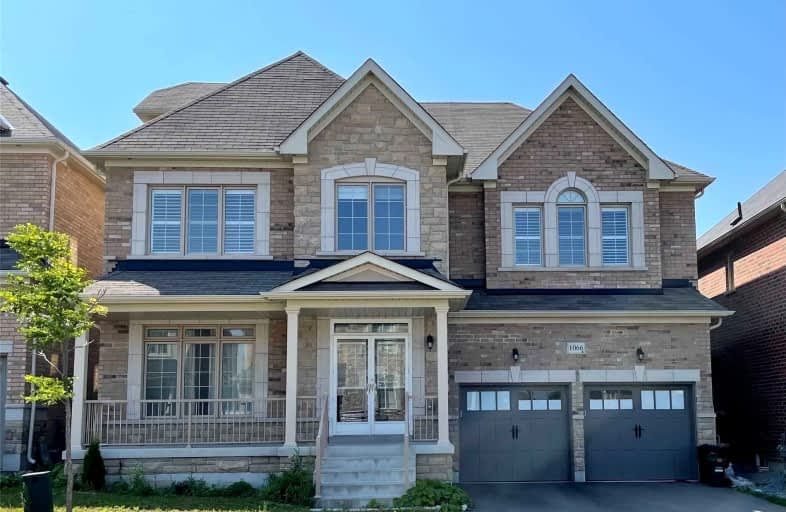
Prince Charles Public School
Elementary: Public
3.17 km
Rick Hansen Public School
Elementary: Public
2.77 km
Stonehaven Elementary School
Elementary: Public
1.81 km
Notre Dame Catholic Elementary School
Elementary: Catholic
1.60 km
Bogart Public School
Elementary: Public
2.01 km
Mazo De La Roche Public School
Elementary: Public
3.12 km
Dr G W Williams Secondary School
Secondary: Public
6.43 km
Sacred Heart Catholic High School
Secondary: Catholic
2.89 km
Sir William Mulock Secondary School
Secondary: Public
5.08 km
Huron Heights Secondary School
Secondary: Public
3.69 km
Newmarket High School
Secondary: Public
1.69 km
St Maximilian Kolbe High School
Secondary: Catholic
4.92 km


