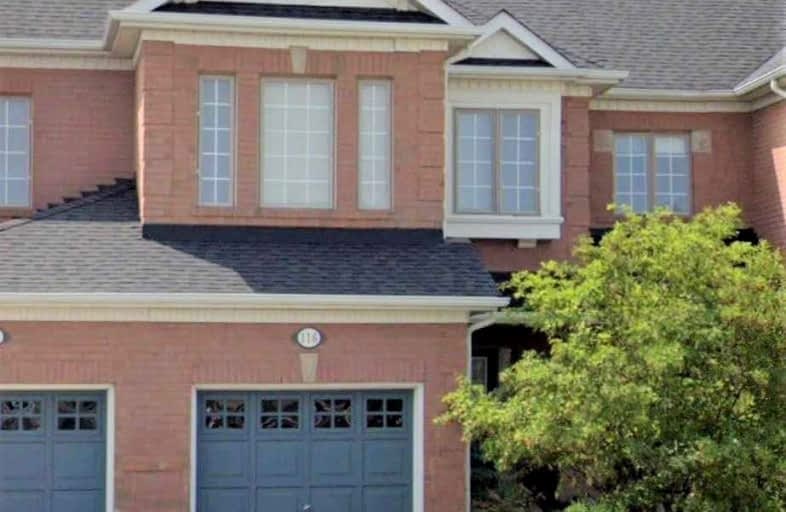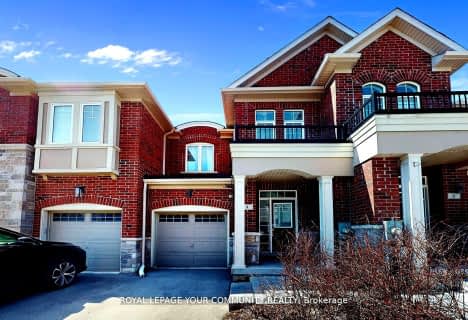
St Paul Catholic Elementary School
Elementary: Catholic
0.85 km
St John Chrysostom Catholic Elementary School
Elementary: Catholic
0.86 km
Crossland Public School
Elementary: Public
1.19 km
Armitage Village Public School
Elementary: Public
1.01 km
Terry Fox Public School
Elementary: Public
0.81 km
Clearmeadow Public School
Elementary: Public
0.65 km
Dr John M Denison Secondary School
Secondary: Public
3.54 km
Sacred Heart Catholic High School
Secondary: Catholic
3.86 km
Aurora High School
Secondary: Public
4.62 km
Sir William Mulock Secondary School
Secondary: Public
0.56 km
Huron Heights Secondary School
Secondary: Public
4.04 km
St Maximilian Kolbe High School
Secondary: Catholic
4.32 km
$
$3,250
- 3 bath
- 3 bed
- 1500 sqft
135 Knott End Crescent, Newmarket, Ontario • L3Y 0E4 • Glenway Estates
$
$2,988
- 3 bath
- 3 bed
- 1100 sqft
178 Vantage Loop Street, Newmarket, Ontario • L3X 0L2 • Woodland Hill








