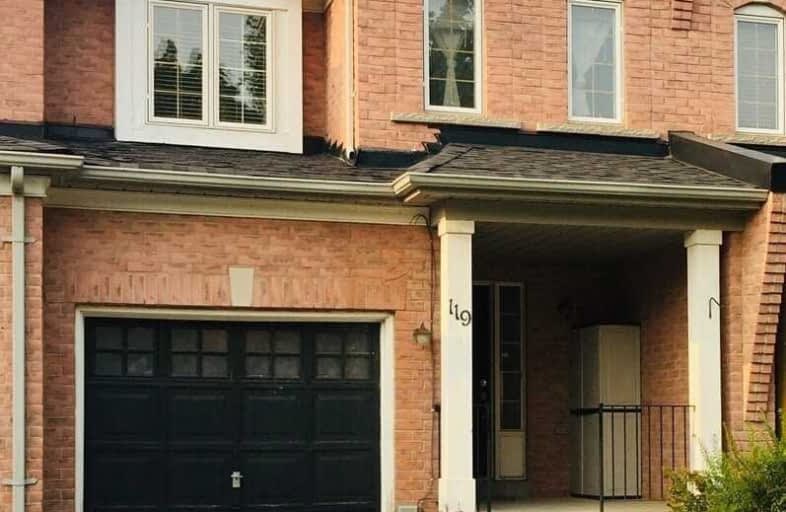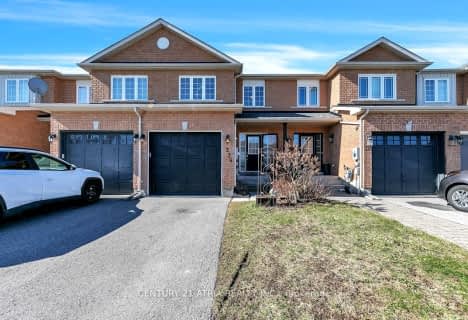
St Paul Catholic Elementary School
Elementary: Catholic
1.03 km
St John Chrysostom Catholic Elementary School
Elementary: Catholic
0.52 km
Crossland Public School
Elementary: Public
1.44 km
Armitage Village Public School
Elementary: Public
0.86 km
Terry Fox Public School
Elementary: Public
0.59 km
Clearmeadow Public School
Elementary: Public
0.77 km
Dr John M Denison Secondary School
Secondary: Public
3.87 km
Sacred Heart Catholic High School
Secondary: Catholic
4.03 km
Aurora High School
Secondary: Public
4.28 km
Sir William Mulock Secondary School
Secondary: Public
0.23 km
Huron Heights Secondary School
Secondary: Public
4.27 km
St Maximilian Kolbe High School
Secondary: Catholic
4.00 km
$
$899,900
- 3 bath
- 3 bed
- 1500 sqft
374 Rannie Road, Newmarket, Ontario • L3X 2N3 • Summerhill Estates
$
$898,800
- 4 bath
- 3 bed
- 1500 sqft
440 William Dunn Crescent, Newmarket, Ontario • L3X 3L2 • Summerhill Estates








