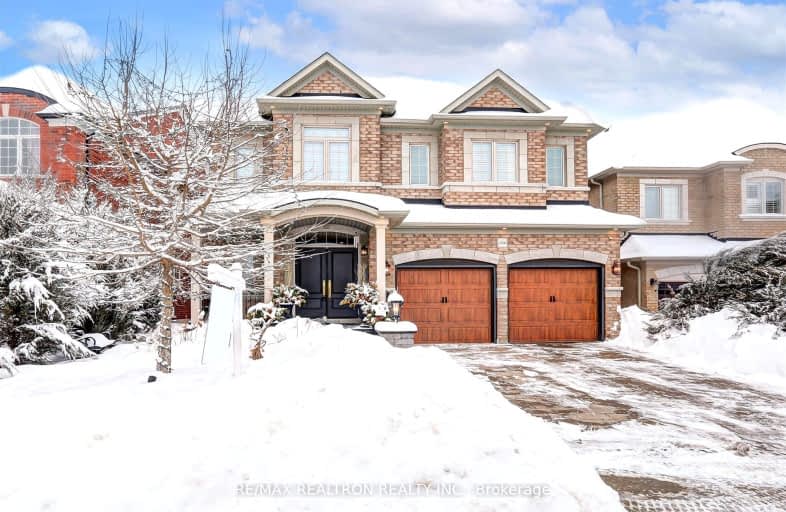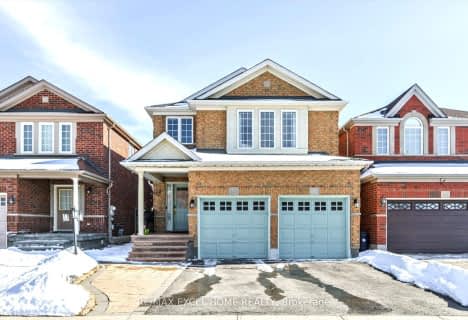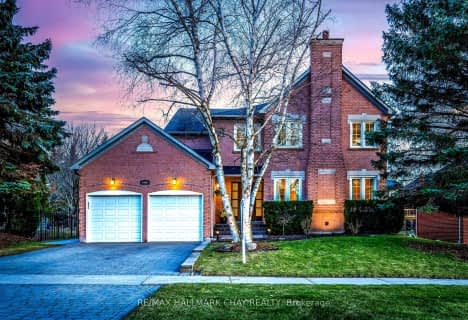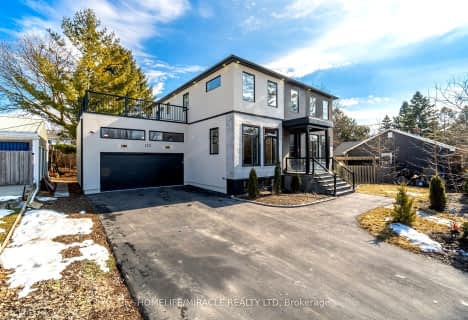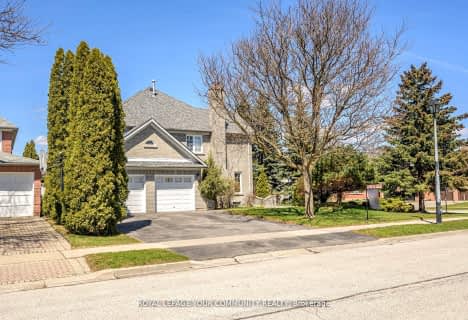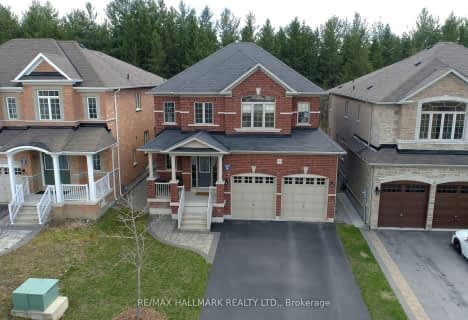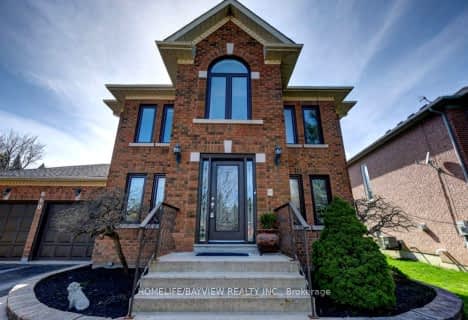
Rick Hansen Public School
Elementary: PublicStonehaven Elementary School
Elementary: PublicNotre Dame Catholic Elementary School
Elementary: CatholicBogart Public School
Elementary: PublicHartman Public School
Elementary: PublicMazo De La Roche Public School
Elementary: PublicDr G W Williams Secondary School
Secondary: PublicSacred Heart Catholic High School
Secondary: CatholicSir William Mulock Secondary School
Secondary: PublicHuron Heights Secondary School
Secondary: PublicNewmarket High School
Secondary: PublicSt Maximilian Kolbe High School
Secondary: Catholic-
Frank Stronach Park
Newmarket ON L3Y 0.22km -
Wesley Brooks Memorial Conservation Area
Newmarket ON 3.37km -
Paul Semple Park
Newmarket ON L3X 1R3 3.95km
-
Scotiabank
9 Borealis Ave, Aurora ON L4G 0R5 3.37km -
HSBC
150 Hollidge Blvd (Bayview Ave & Wellington street), Aurora ON L4G 8A3 3.46km -
RBC Royal Bank
1181 Davis Dr, Newmarket ON L3Y 8R1 3.6km
- 4 bath
- 5 bed
- 3500 sqft
672 Brooker Ridge, Newmarket, Ontario • L3X 1V7 • Stonehaven-Wyndham
- 4 bath
- 4 bed
- 2000 sqft
247 Conover Avenue, Aurora, Ontario • L4G 7W8 • Bayview Northeast
- 4 bath
- 4 bed
- 2500 sqft
1054 Bob Scott Court, Newmarket, Ontario • L3X 3L7 • Stonehaven-Wyndham
- 5 bath
- 5 bed
- 3000 sqft
603 Dutch Elliott Court, Newmarket, Ontario • L3Y 8L1 • Gorham-College Manor
- 5 bath
- 4 bed
- 3000 sqft
1132 Sherman Brock Circle, Newmarket, Ontario • L3X 0A5 • Stonehaven-Wyndham
- 4 bath
- 4 bed
- 3000 sqft
660 Chaleur Place, Newmarket, Ontario • L3X 1L6 • Stonehaven-Wyndham
