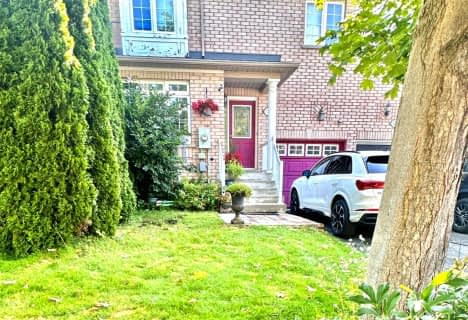
J L R Bell Public School
Elementary: Public
1.31 km
Crossland Public School
Elementary: Public
1.29 km
Poplar Bank Public School
Elementary: Public
0.90 km
Alexander Muir Public School
Elementary: Public
0.69 km
Phoebe Gilman Public School
Elementary: Public
1.51 km
Clearmeadow Public School
Elementary: Public
1.97 km
Dr John M Denison Secondary School
Secondary: Public
1.94 km
Sacred Heart Catholic High School
Secondary: Catholic
4.01 km
Aurora High School
Secondary: Public
6.60 km
Sir William Mulock Secondary School
Secondary: Public
2.65 km
Huron Heights Secondary School
Secondary: Public
3.74 km
Newmarket High School
Secondary: Public
4.62 km
$
$1,177,000
- 4 bath
- 3 bed
- 1500 sqft
333 Spruce Grove Crescent, Newmarket, Ontario • L3X 2X2 • Woodland Hill


