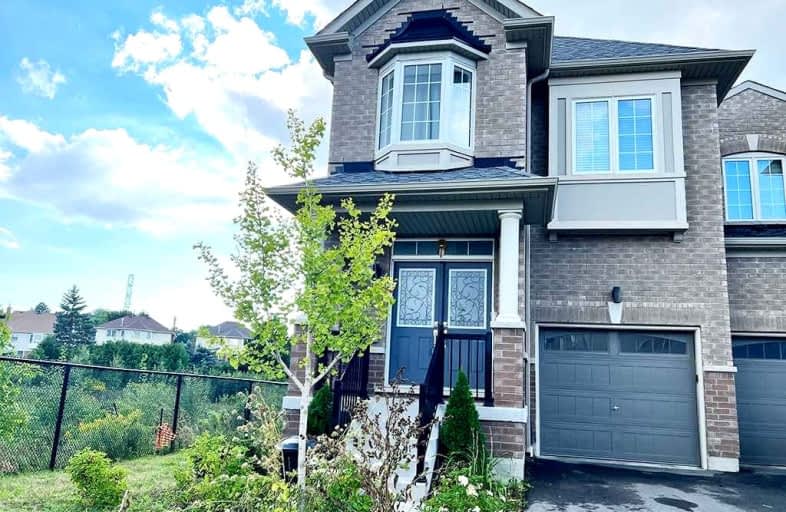
St Nicholas Catholic Elementary School
Elementary: Catholic
1.43 km
Crossland Public School
Elementary: Public
0.88 km
Poplar Bank Public School
Elementary: Public
1.32 km
Alexander Muir Public School
Elementary: Public
0.69 km
Phoebe Gilman Public School
Elementary: Public
1.88 km
Clearmeadow Public School
Elementary: Public
1.61 km
Dr John M Denison Secondary School
Secondary: Public
2.42 km
Sacred Heart Catholic High School
Secondary: Catholic
4.31 km
Aurora High School
Secondary: Public
6.22 km
Sir William Mulock Secondary School
Secondary: Public
2.37 km
Huron Heights Secondary School
Secondary: Public
4.11 km
Newmarket High School
Secondary: Public
4.80 km


