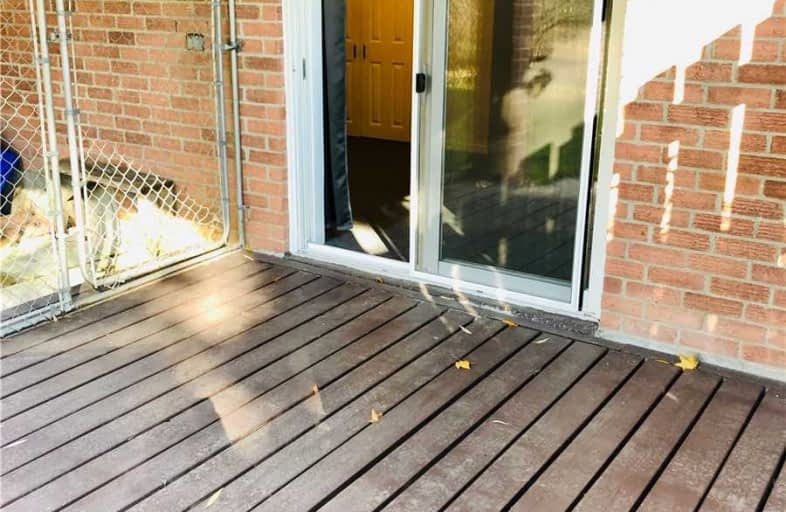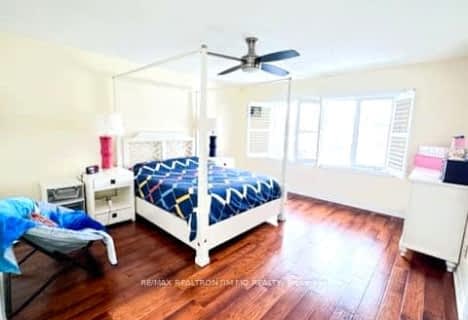
Glen Cedar Public School
Elementary: Public
1.63 km
Stuart Scott Public School
Elementary: Public
1.23 km
Prince Charles Public School
Elementary: Public
0.25 km
Meadowbrook Public School
Elementary: Public
1.39 km
Bogart Public School
Elementary: Public
1.41 km
Mazo De La Roche Public School
Elementary: Public
0.99 km
Dr John M Denison Secondary School
Secondary: Public
2.49 km
Sacred Heart Catholic High School
Secondary: Catholic
0.82 km
Sir William Mulock Secondary School
Secondary: Public
3.57 km
Huron Heights Secondary School
Secondary: Public
0.92 km
Newmarket High School
Secondary: Public
1.72 km
St Maximilian Kolbe High School
Secondary: Catholic
5.97 km






