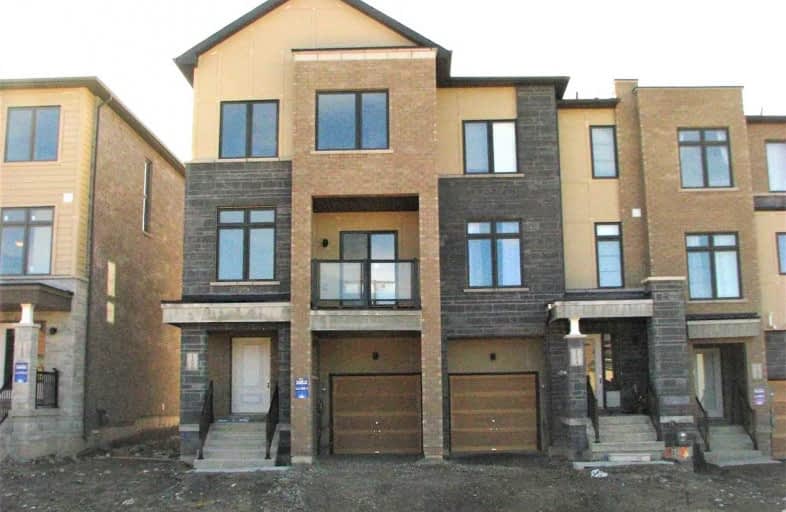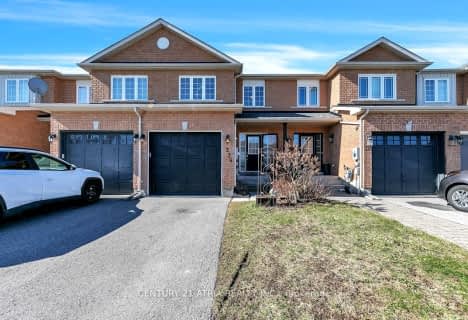
St Nicholas Catholic Elementary School
Elementary: Catholic
1.82 km
Crossland Public School
Elementary: Public
1.28 km
Poplar Bank Public School
Elementary: Public
0.93 km
Alexander Muir Public School
Elementary: Public
0.45 km
Phoebe Gilman Public School
Elementary: Public
1.48 km
Clearmeadow Public School
Elementary: Public
2.00 km
Dr John M Denison Secondary School
Secondary: Public
2.10 km
Sacred Heart Catholic High School
Secondary: Catholic
4.26 km
Aurora High School
Secondary: Public
6.62 km
Sir William Mulock Secondary School
Secondary: Public
2.73 km
Huron Heights Secondary School
Secondary: Public
3.99 km
Newmarket High School
Secondary: Public
4.86 km
$
$899,900
- 3 bath
- 3 bed
- 1500 sqft
374 Rannie Road, Newmarket, Ontario • L3X 2N3 • Summerhill Estates
$
$898,800
- 4 bath
- 3 bed
- 1500 sqft
440 William Dunn Crescent, Newmarket, Ontario • L3X 3L2 • Summerhill Estates






