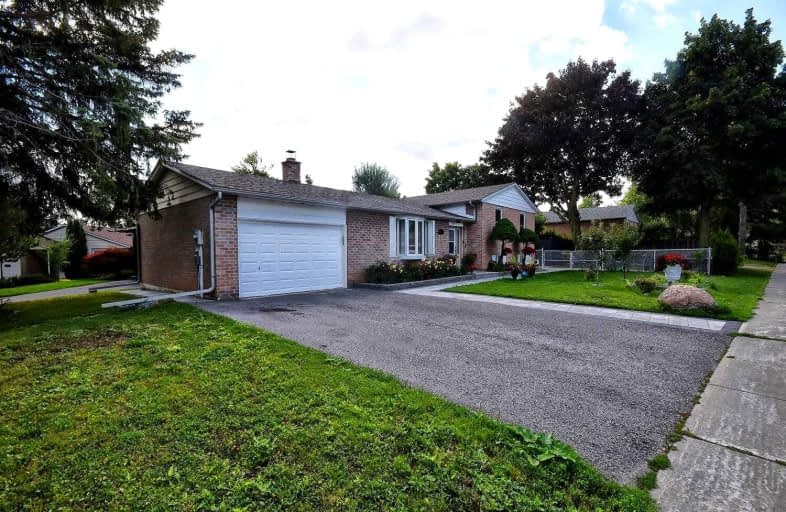Somewhat Walkable
- Some errands can be accomplished on foot.
57
/100
Some Transit
- Most errands require a car.
44
/100
Bikeable
- Some errands can be accomplished on bike.
61
/100

J L R Bell Public School
Elementary: Public
1.64 km
St Paul Catholic Elementary School
Elementary: Catholic
0.31 km
Stuart Scott Public School
Elementary: Public
1.18 km
St John Chrysostom Catholic Elementary School
Elementary: Catholic
1.33 km
Rogers Public School
Elementary: Public
0.72 km
Armitage Village Public School
Elementary: Public
0.68 km
Dr John M Denison Secondary School
Secondary: Public
3.36 km
Sacred Heart Catholic High School
Secondary: Catholic
2.96 km
Sir William Mulock Secondary School
Secondary: Public
1.26 km
Huron Heights Secondary School
Secondary: Public
3.26 km
Newmarket High School
Secondary: Public
2.84 km
St Maximilian Kolbe High School
Secondary: Catholic
4.20 km
-
Mcgregor Farm Park Playground
Newmarket ON L3X 1C8 3.09km -
Mcgregor Farm Park
Newmarket ON L3X 1C8 3.13km -
Valleyview Park
175 Walter English Dr (at Petal Av), East Gwillimbury ON 9.79km
-
CIBC
9 Borealis Ave, Aurora ON L4G 0R5 3.54km -
XE.com Inc
1145 Nicholson Rd (Gorham Street), Newmarket ON L3Y 9C3 3.8km -
RBC Royal Bank
18273 Yonge St, East Gwillimbury ON L9N 0A2 4.11km
$
$1,900
- 1 bath
- 2 bed
- 700 sqft
(Bsmt-472 Binns Avenue, Newmarket, Ontario • L3X 1T8 • Glenway Estates
$
$2,000
- 1 bath
- 2 bed
64 Rutledge( Basement) Avenue, Newmarket, Ontario • L3Y 5T4 • Huron Heights-Leslie Valley











