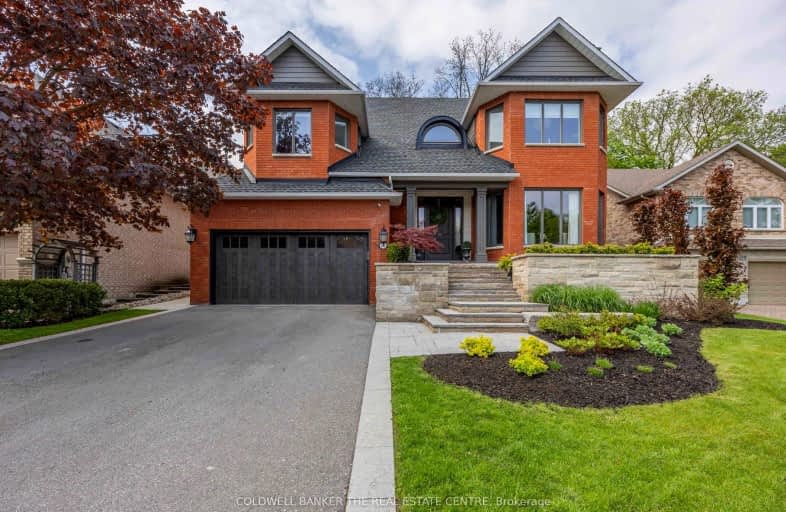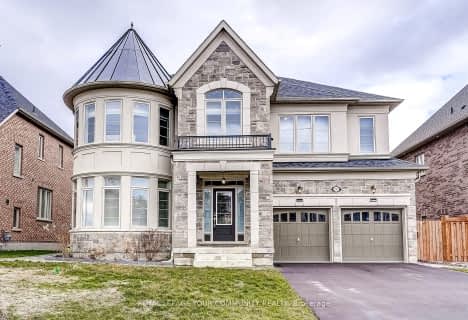Very Walkable
- Most errands can be accomplished on foot.
Some Transit
- Most errands require a car.
Bikeable
- Some errands can be accomplished on bike.

J L R Bell Public School
Elementary: PublicSt Paul Catholic Elementary School
Elementary: CatholicStuart Scott Public School
Elementary: PublicMaple Leaf Public School
Elementary: PublicRogers Public School
Elementary: PublicCanadian Martyrs Catholic Elementary School
Elementary: CatholicDr John M Denison Secondary School
Secondary: PublicSacred Heart Catholic High School
Secondary: CatholicSir William Mulock Secondary School
Secondary: PublicHuron Heights Secondary School
Secondary: PublicNewmarket High School
Secondary: PublicSt Maximilian Kolbe High School
Secondary: Catholic-
Wesley Brooks Memorial Conservation Area
Newmarket ON 0.87km -
Paul Semple Park
Newmarket ON L3X 1R3 2.17km -
Bonshaw Park
Bonshaw Ave (Red River Cres), Newmarket ON 2.34km
-
RBC Royal Bank
1181 Davis Dr, Newmarket ON L3Y 8R1 3.52km -
HSBC
150 Hollidge Blvd (Bayview Ave & Wellington street), Aurora ON L4G 8A3 4.54km -
Scotiabank
9 Borealis Ave, Aurora ON L4G 0R5 4.63km
- 6 bath
- 4 bed
- 3500 sqft
780 Foxcroft Boulevard, Newmarket, Ontario • L3X 1N1 • Stonehaven-Wyndham
- 4 bath
- 4 bed
- 3500 sqft
913 Tegal Place, Newmarket, Ontario • L3X 1L3 • Stonehaven-Wyndham
- 4 bath
- 4 bed
- 3500 sqft
715 Highland Blade Road, Newmarket, Ontario • L3X 1P3 • Stonehaven-Wyndham
- 4 bath
- 4 bed
- 3500 sqft
194 Sherwood Place, Newmarket, Ontario • L3Y 8E5 • Central Newmarket

















