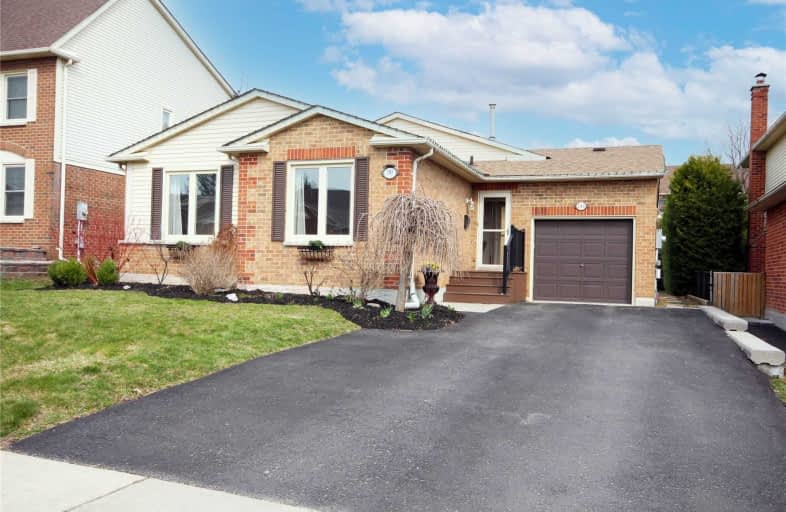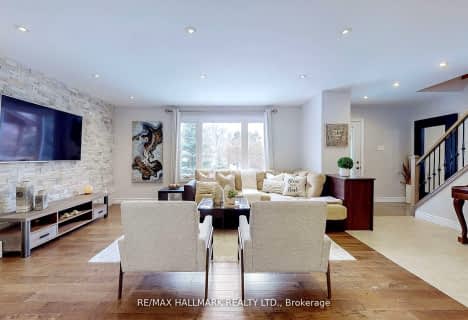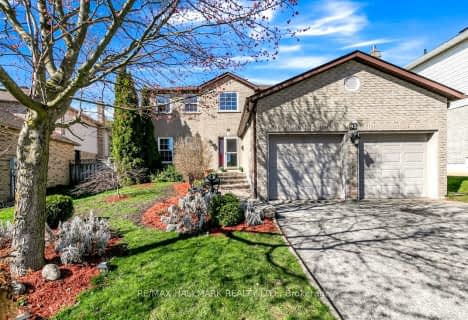
J L R Bell Public School
Elementary: PublicSt Paul Catholic Elementary School
Elementary: CatholicCrossland Public School
Elementary: PublicRogers Public School
Elementary: PublicPoplar Bank Public School
Elementary: PublicClearmeadow Public School
Elementary: PublicDr John M Denison Secondary School
Secondary: PublicSacred Heart Catholic High School
Secondary: CatholicAurora High School
Secondary: PublicSir William Mulock Secondary School
Secondary: PublicHuron Heights Secondary School
Secondary: PublicNewmarket High School
Secondary: Public- 2 bath
- 3 bed
- 1100 sqft
423 Carruthers Avenue, Newmarket, Ontario • L3X 2C1 • Summerhill Estates
- 2 bath
- 3 bed
736 Sunnypoint Drive, Newmarket, Ontario • L3Y 2Z8 • Huron Heights-Leslie Valley
- 3 bath
- 3 bed
31 Harvest Hills Boulevard, East Gwillimbury, Ontario • L9N 0A6 • Rural East Gwillimbury
- 3 bath
- 3 bed
224 Hibiscus Court, Newmarket, Ontario • L3Y 5K9 • Huron Heights-Leslie Valley
- 5 bath
- 3 bed
- 2000 sqft
92 Grant Blight Crescent, Newmarket, Ontario • L3Y 7W3 • Bristol-London














