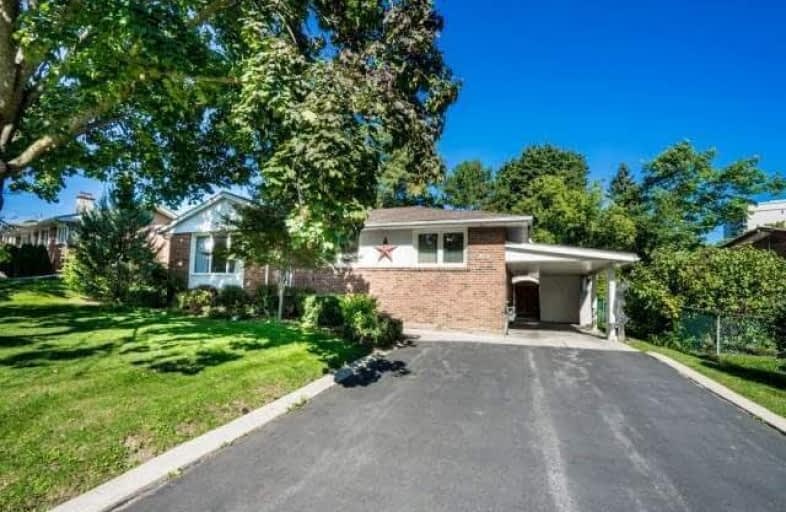
J L R Bell Public School
Elementary: PublicSt Paul Catholic Elementary School
Elementary: CatholicStuart Scott Public School
Elementary: PublicMaple Leaf Public School
Elementary: PublicRogers Public School
Elementary: PublicCanadian Martyrs Catholic Elementary School
Elementary: CatholicDr John M Denison Secondary School
Secondary: PublicSacred Heart Catholic High School
Secondary: CatholicSir William Mulock Secondary School
Secondary: PublicHuron Heights Secondary School
Secondary: PublicNewmarket High School
Secondary: PublicSt Maximilian Kolbe High School
Secondary: Catholic- 2 bath
- 3 bed
736 Sunnypoint Drive, Newmarket, Ontario • L3Y 2Z8 • Huron Heights-Leslie Valley
- 3 bath
- 3 bed
31 Harvest Hills Boulevard, East Gwillimbury, Ontario • L9N 0A6 • Rural East Gwillimbury
- 3 bath
- 3 bed
- 1500 sqft
695 Srigley Street, Newmarket, Ontario • L3Y 1X3 • Gorham-College Manor






