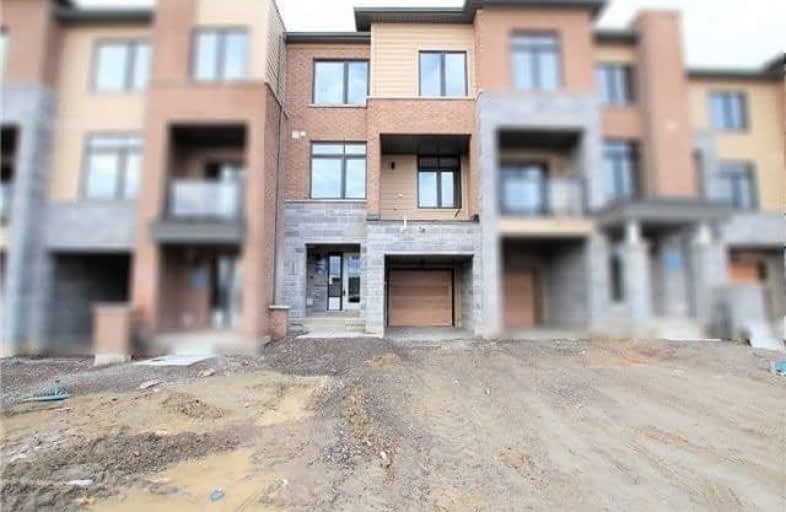
St Nicholas Catholic Elementary School
Elementary: Catholic
1.73 km
Crossland Public School
Elementary: Public
1.17 km
Poplar Bank Public School
Elementary: Public
1.02 km
Alexander Muir Public School
Elementary: Public
0.53 km
Phoebe Gilman Public School
Elementary: Public
1.58 km
Clearmeadow Public School
Elementary: Public
1.89 km
Dr John M Denison Secondary School
Secondary: Public
2.15 km
Sacred Heart Catholic High School
Secondary: Catholic
4.23 km
Aurora High School
Secondary: Public
6.52 km
Sir William Mulock Secondary School
Secondary: Public
2.62 km
Huron Heights Secondary School
Secondary: Public
3.98 km
Newmarket High School
Secondary: Public
4.80 km
$
$799,900
- 3 bath
- 3 bed
- 1500 sqft
90 Banbrooke Crescent, Newmarket, Ontario • L3X 2W9 • Summerhill Estates



