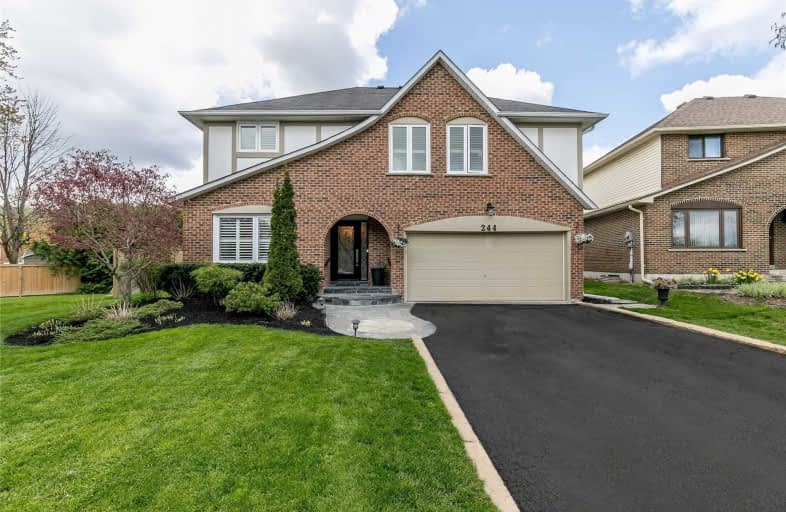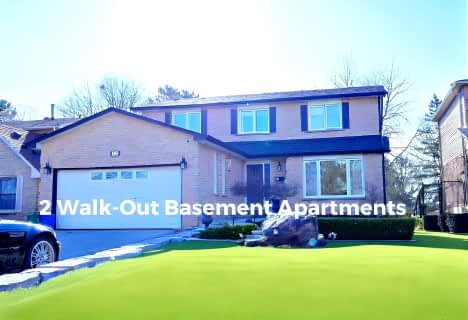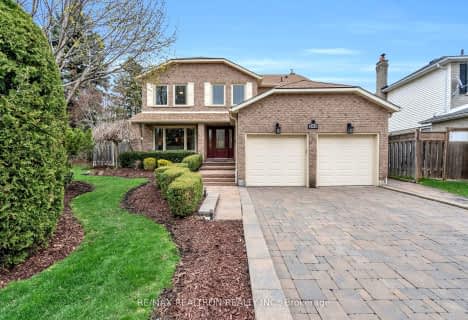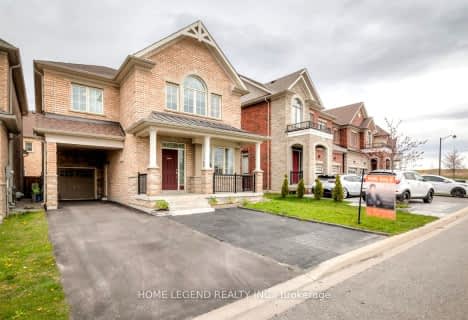

J L R Bell Public School
Elementary: PublicStuart Scott Public School
Elementary: PublicDenne Public School
Elementary: PublicMaple Leaf Public School
Elementary: PublicPoplar Bank Public School
Elementary: PublicCanadian Martyrs Catholic Elementary School
Elementary: CatholicDr John M Denison Secondary School
Secondary: PublicSacred Heart Catholic High School
Secondary: CatholicSir William Mulock Secondary School
Secondary: PublicHuron Heights Secondary School
Secondary: PublicNewmarket High School
Secondary: PublicSt Maximilian Kolbe High School
Secondary: Catholic- 4 bath
- 4 bed
- 2000 sqft
271 Rhodes Circle, Newmarket, Ontario • L3X 1V4 • Glenway Estates
- 4 bath
- 4 bed
- 2000 sqft
228 Ray Snow Boulevard, Newmarket, Ontario • L3X 3J3 • Woodland Hill
- 4 bath
- 4 bed
- 3000 sqft
428 Kwapis Boulevard, Newmarket, Ontario • L3X 3H4 • Woodland Hill
- 3 bath
- 4 bed
- 2000 sqft
876 Sparrow Road, Newmarket, Ontario • L3Y 5P9 • Gorham-College Manor
- 4 bath
- 4 bed
- 2500 sqft
103 Old Field Crescent, Newmarket, Ontario • L9N 0A3 • Woodland Hill
- 4 bath
- 4 bed
- 2500 sqft
295 Primrose Lane, Newmarket, Ontario • L3Y 5Z1 • Bristol-London
- 3 bath
- 4 bed
- 2500 sqft
44 Robert Baldwin Boulevard, East Gwillimbury, Ontario • L9N 0L6 • Rural East Gwillimbury
- 6 bath
- 4 bed
- 3000 sqft
519 Veale Place, Newmarket, Ontario • L3Y 8H9 • Gorham-College Manor













