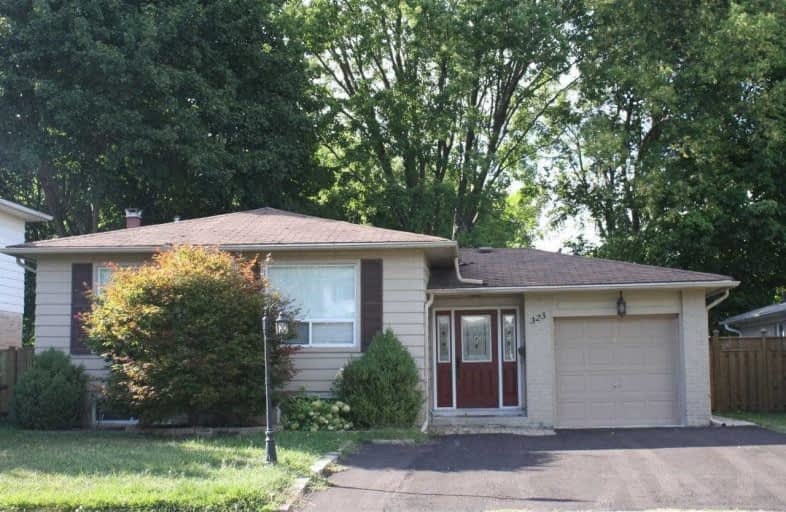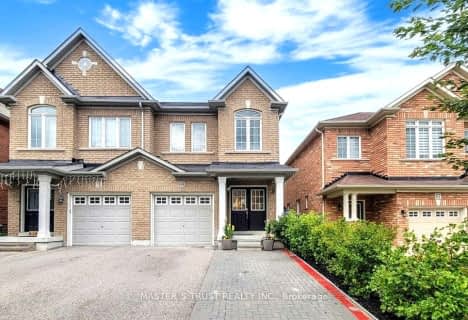
J L R Bell Public School
Elementary: Public
1.33 km
St Paul Catholic Elementary School
Elementary: Catholic
0.80 km
Stuart Scott Public School
Elementary: Public
0.47 km
Maple Leaf Public School
Elementary: Public
1.88 km
Rogers Public School
Elementary: Public
0.28 km
Armitage Village Public School
Elementary: Public
1.41 km
Dr John M Denison Secondary School
Secondary: Public
2.88 km
Sacred Heart Catholic High School
Secondary: Catholic
2.21 km
Sir William Mulock Secondary School
Secondary: Public
2.01 km
Huron Heights Secondary School
Secondary: Public
2.48 km
Newmarket High School
Secondary: Public
2.28 km
St Maximilian Kolbe High School
Secondary: Catholic
4.74 km
$
$1,400
- 1 bath
- 1 bed
Bsmt-69 Harvest Hills Boulevard, East Gwillimbury, Ontario • L9N 0B4 • Rural East Gwillimbury





