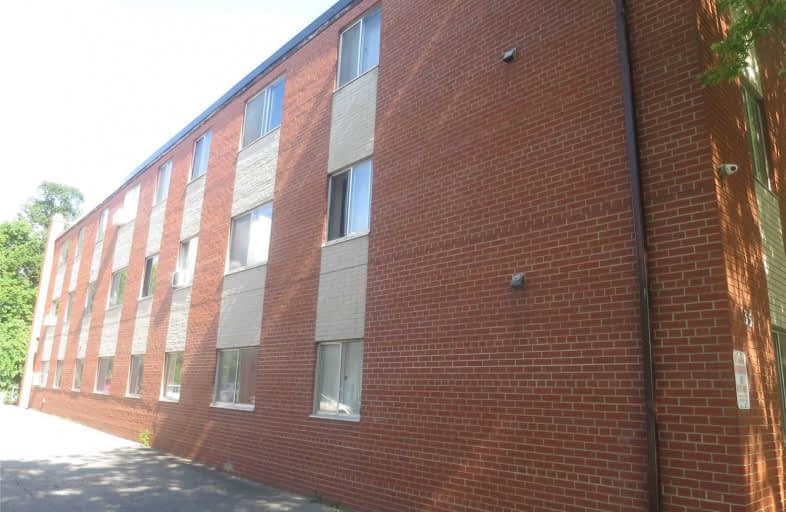
Glen Cedar Public School
Elementary: Public
0.67 km
Prince Charles Public School
Elementary: Public
0.93 km
Meadowbrook Public School
Elementary: Public
0.72 km
St Elizabeth Seton Catholic Elementary School
Elementary: Catholic
1.50 km
Bogart Public School
Elementary: Public
1.87 km
Mazo De La Roche Public School
Elementary: Public
0.53 km
Dr John M Denison Secondary School
Secondary: Public
2.62 km
Sacred Heart Catholic High School
Secondary: Catholic
0.78 km
Sir William Mulock Secondary School
Secondary: Public
4.52 km
Huron Heights Secondary School
Secondary: Public
0.08 km
Newmarket High School
Secondary: Public
2.07 km
St Maximilian Kolbe High School
Secondary: Catholic
6.83 km




