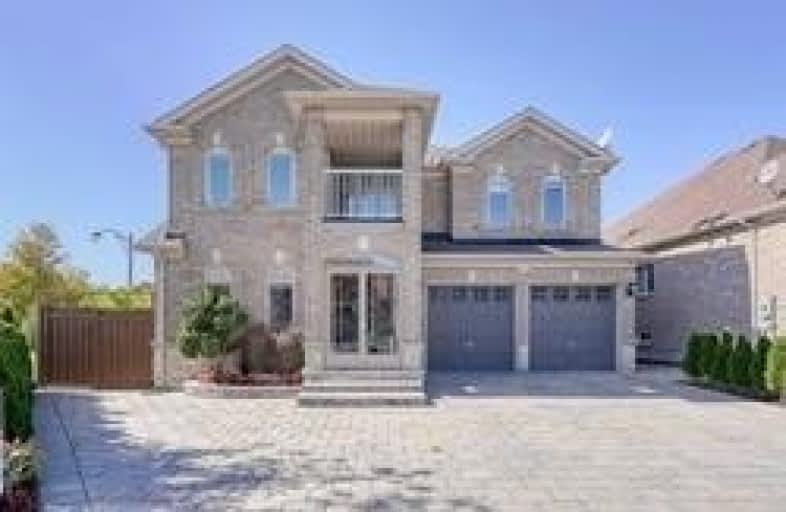
J L R Bell Public School
Elementary: Public
1.61 km
Crossland Public School
Elementary: Public
1.87 km
Poplar Bank Public School
Elementary: Public
0.31 km
Canadian Martyrs Catholic Elementary School
Elementary: Catholic
1.53 km
Alexander Muir Public School
Elementary: Public
0.73 km
Phoebe Gilman Public School
Elementary: Public
0.91 km
Dr John M Denison Secondary School
Secondary: Public
1.59 km
Sacred Heart Catholic High School
Secondary: Catholic
4.13 km
Aurora High School
Secondary: Public
7.20 km
Sir William Mulock Secondary School
Secondary: Public
3.25 km
Huron Heights Secondary School
Secondary: Public
3.75 km
Newmarket High School
Secondary: Public
4.88 km




