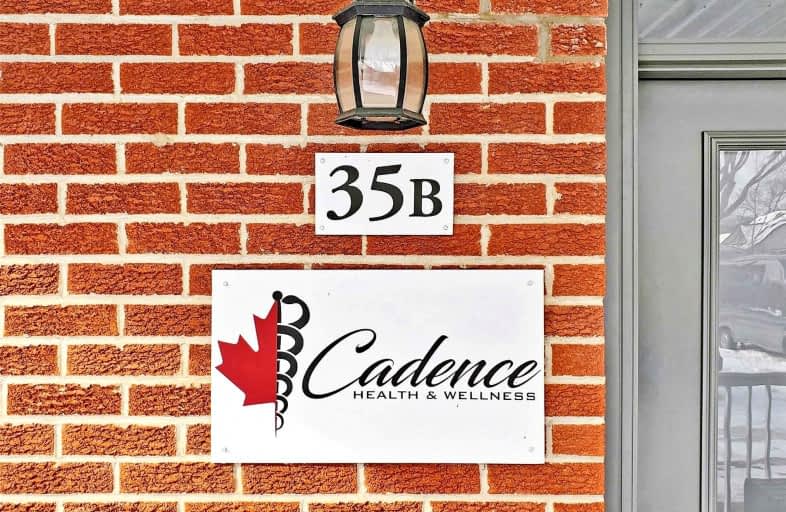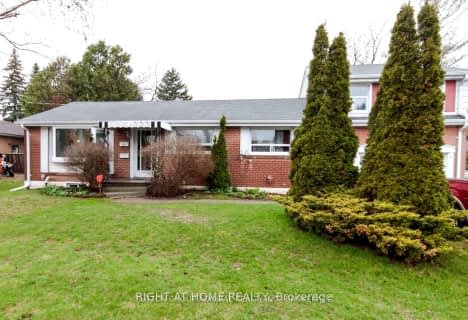
Stuart Scott Public School
Elementary: Public
1.54 km
Prince Charles Public School
Elementary: Public
0.83 km
Meadowbrook Public School
Elementary: Public
0.87 km
Denne Public School
Elementary: Public
1.17 km
Maple Leaf Public School
Elementary: Public
1.19 km
Mazo De La Roche Public School
Elementary: Public
1.14 km
Dr John M Denison Secondary School
Secondary: Public
1.98 km
Sacred Heart Catholic High School
Secondary: Catholic
1.17 km
Sir William Mulock Secondary School
Secondary: Public
3.89 km
Huron Heights Secondary School
Secondary: Public
0.72 km
Newmarket High School
Secondary: Public
2.31 km
St Maximilian Kolbe High School
Secondary: Catholic
6.55 km
$
$3,300
- 3 bath
- 3 bed
- 1100 sqft
151 William Booth Avenue North, Newmarket, Ontario • L3X 3B1 • Woodland Hill
$
$3,250
- 3 bath
- 3 bed
- 2000 sqft
198 Main Street North, Newmarket, Ontario • L3Y 9B2 • Bristol-London
$
$2,700
- 2 bath
- 3 bed
- 1100 sqft
Lower-387 Coachwhip Trail, Newmarket, Ontario • L3X 2R2 • Woodland Hill
$
$2,600
- 1 bath
- 3 bed
- 700 sqft
579 Gorham Street, Newmarket, Ontario • L3Y 1L1 • Gorham-College Manor














