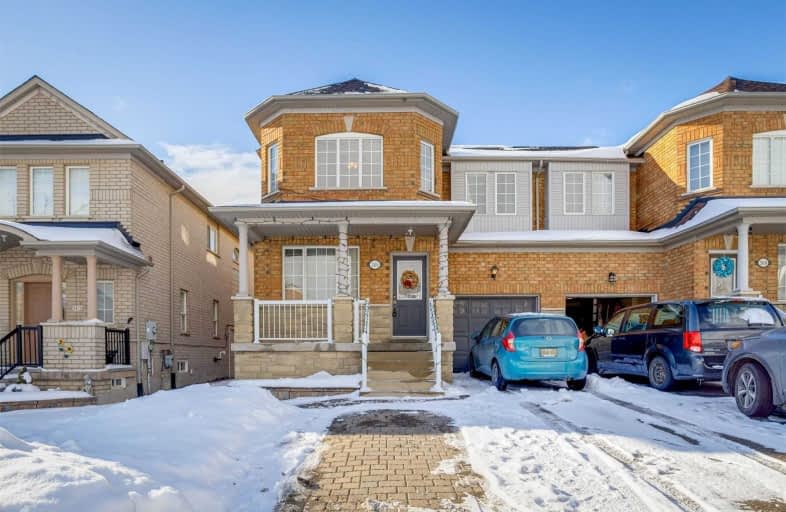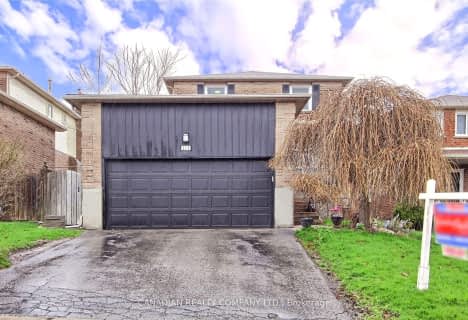
J L R Bell Public School
Elementary: PublicMaple Leaf Public School
Elementary: PublicPoplar Bank Public School
Elementary: PublicCanadian Martyrs Catholic Elementary School
Elementary: CatholicAlexander Muir Public School
Elementary: PublicPhoebe Gilman Public School
Elementary: PublicDr John M Denison Secondary School
Secondary: PublicSacred Heart Catholic High School
Secondary: CatholicAurora High School
Secondary: PublicSir William Mulock Secondary School
Secondary: PublicHuron Heights Secondary School
Secondary: PublicNewmarket High School
Secondary: Public- 3 bath
- 3 bed
- 1100 sqft
216 Talbot Crescent, Newmarket, Ontario • L3Y 1A3 • Central Newmarket
- 3 bath
- 3 bed
31 Harvest Hills Boulevard, East Gwillimbury, Ontario • L9N 0A6 • Rural East Gwillimbury
- 3 bath
- 3 bed
- 1500 sqft
171 Alfred Smith Way, Newmarket, Ontario • L3X 3C2 • Woodland Hill
- 3 bath
- 3 bed
- 1500 sqft
215 Billings Crescent, Newmarket, Ontario • L3Y 7Y8 • Bristol-London














