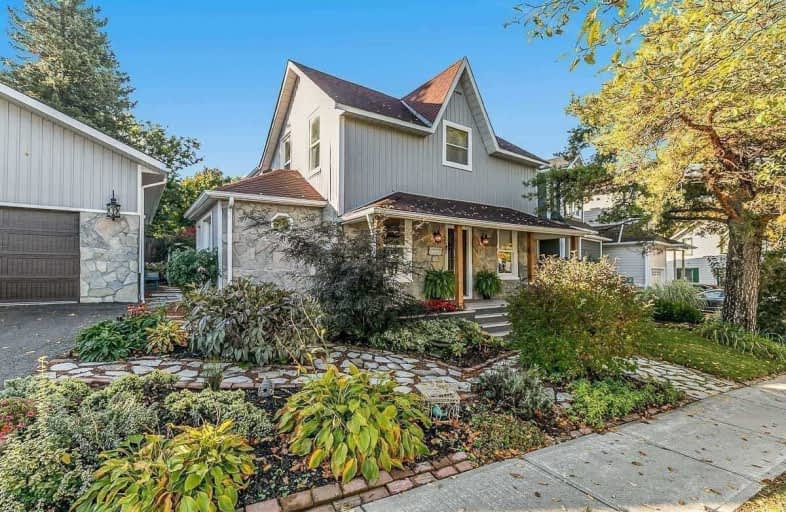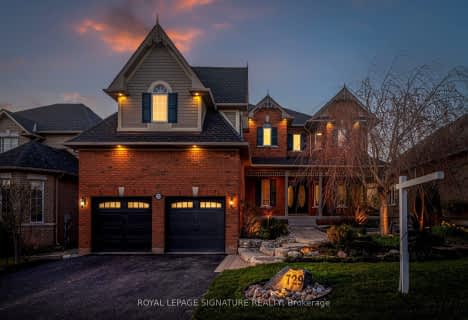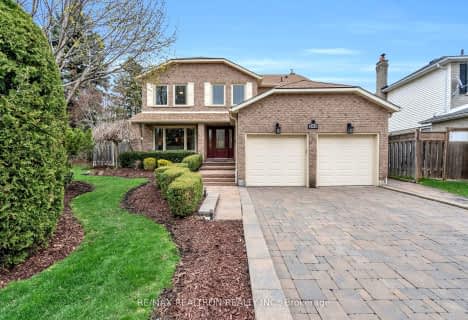
J L R Bell Public School
Elementary: PublicStuart Scott Public School
Elementary: PublicPrince Charles Public School
Elementary: PublicDenne Public School
Elementary: PublicMaple Leaf Public School
Elementary: PublicRogers Public School
Elementary: PublicDr John M Denison Secondary School
Secondary: PublicSacred Heart Catholic High School
Secondary: CatholicSir William Mulock Secondary School
Secondary: PublicHuron Heights Secondary School
Secondary: PublicNewmarket High School
Secondary: PublicSt Maximilian Kolbe High School
Secondary: Catholic- 3 bath
- 4 bed
- 2000 sqft
407 Renzius Court, Newmarket, Ontario • L3Y 8G5 • Gorham-College Manor
- 4 bath
- 4 bed
- 1500 sqft
561 Heddle Crescent, Newmarket, Ontario • L3X 2K7 • Stonehaven-Wyndham
- 4 bath
- 4 bed
- 3000 sqft
428 Kwapis Boulevard, Newmarket, Ontario • L3X 3H4 • Woodland Hill
- 3 bath
- 4 bed
- 2000 sqft
876 Sparrow Road, Newmarket, Ontario • L3Y 5P9 • Gorham-College Manor
- 4 bath
- 4 bed
- 3000 sqft
729 Quantra Crescent, Newmarket, Ontario • L3X 1K5 • Stonehaven-Wyndham
- 3 bath
- 4 bed
- 2500 sqft
325 Rannie Road, Newmarket, Ontario • L3X 1K3 • Summerhill Estates
- 4 bath
- 4 bed
- 2500 sqft
295 Primrose Lane, Newmarket, Ontario • L3Y 5Z1 • Bristol-London














