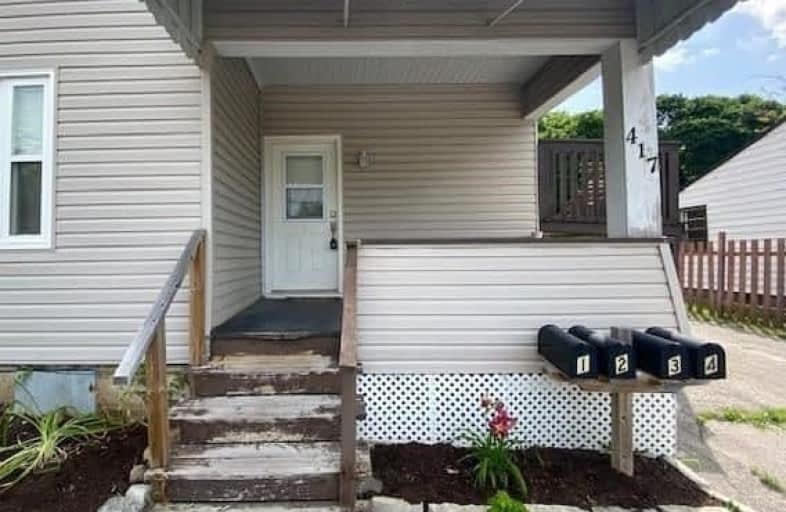
St Paul Catholic Elementary School
Elementary: Catholic
1.41 km
Stuart Scott Public School
Elementary: Public
0.81 km
Prince Charles Public School
Elementary: Public
1.28 km
Rogers Public School
Elementary: Public
0.93 km
Stonehaven Elementary School
Elementary: Public
1.58 km
Bogart Public School
Elementary: Public
1.32 km
Dr John M Denison Secondary School
Secondary: Public
3.19 km
Sacred Heart Catholic High School
Secondary: Catholic
1.73 km
Sir William Mulock Secondary School
Secondary: Public
2.52 km
Huron Heights Secondary School
Secondary: Public
2.18 km
Newmarket High School
Secondary: Public
1.63 km
St Maximilian Kolbe High School
Secondary: Catholic
4.72 km
$
$1,268,000
- 7 bath
- 5 bed
105 Patterson Street, Newmarket, Ontario • L3Y 5B4 • Huron Heights-Leslie Valley




