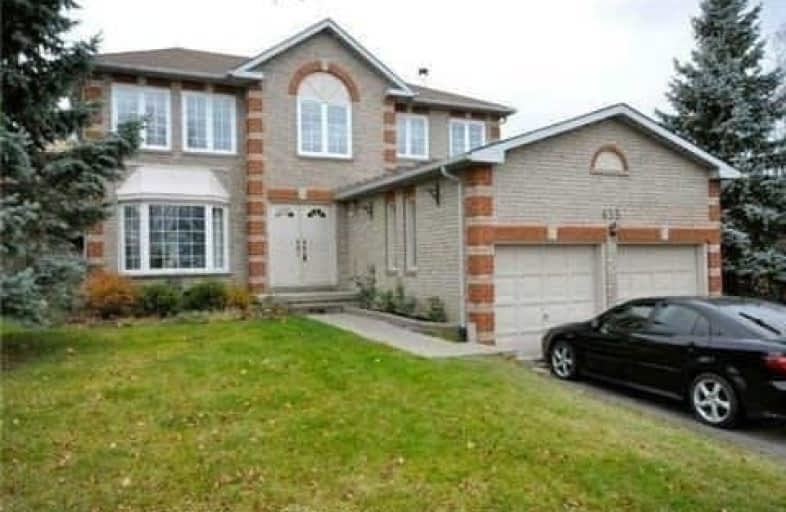
St Nicholas Catholic Elementary School
Elementary: Catholic
0.12 km
St John Chrysostom Catholic Elementary School
Elementary: Catholic
1.96 km
Crossland Public School
Elementary: Public
0.61 km
Terry Fox Public School
Elementary: Public
1.39 km
Alexander Muir Public School
Elementary: Public
1.81 km
Clearmeadow Public School
Elementary: Public
0.83 km
Dr John M Denison Secondary School
Secondary: Public
3.68 km
Sacred Heart Catholic High School
Secondary: Catholic
4.99 km
Aurora High School
Secondary: Public
5.04 km
Sir William Mulock Secondary School
Secondary: Public
1.65 km
Huron Heights Secondary School
Secondary: Public
4.98 km
St Maximilian Kolbe High School
Secondary: Catholic
5.35 km


