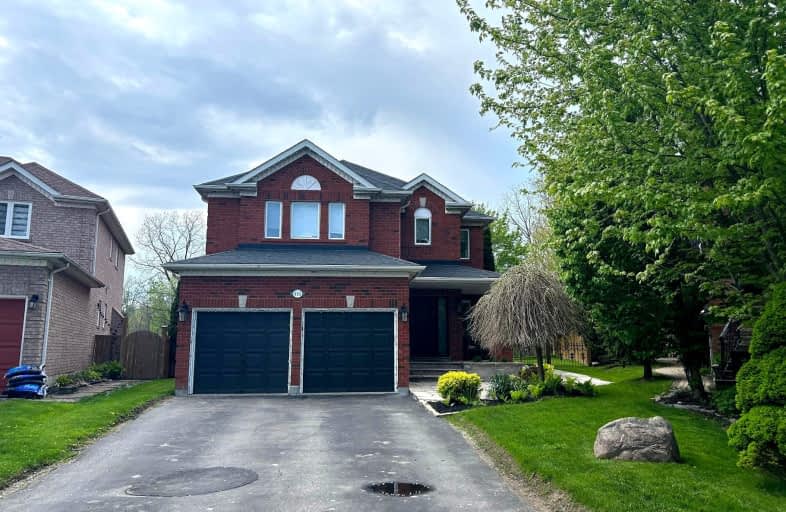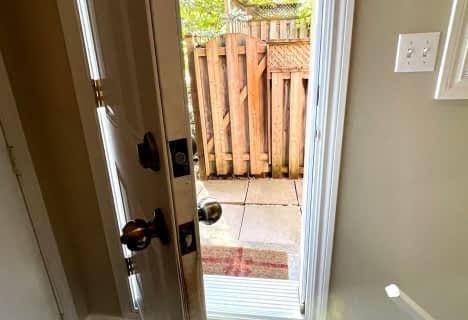Car-Dependent
- Almost all errands require a car.
14
/100
Some Transit
- Most errands require a car.
25
/100
Somewhat Bikeable
- Most errands require a car.
41
/100

St Nicholas Catholic Elementary School
Elementary: Catholic
0.60 km
St John Chrysostom Catholic Elementary School
Elementary: Catholic
1.48 km
Crossland Public School
Elementary: Public
1.06 km
Terry Fox Public School
Elementary: Public
0.85 km
Alexander Muir Public School
Elementary: Public
2.47 km
Clearmeadow Public School
Elementary: Public
0.68 km
Dr G W Williams Secondary School
Secondary: Public
5.46 km
Dr John M Denison Secondary School
Secondary: Public
4.17 km
Aurora High School
Secondary: Public
4.38 km
Sir William Mulock Secondary School
Secondary: Public
1.23 km
Huron Heights Secondary School
Secondary: Public
5.18 km
St Maximilian Kolbe High School
Secondary: Catholic
4.73 km
-
Play Park
Upper Canada Mall, Ontario 2.7km -
Bonshaw Park
Bonshaw Ave (Red River Cres), Newmarket ON 3.34km -
Wesley Brooks Memorial Conservation Area
Newmarket ON 3.35km
-
Scotiabank
16635 Yonge St (at Savage Rd.), Newmarket ON L3X 1V6 1.63km -
RBC Royal Bank
16591 Yonge St (at Savage Rd.), Newmarket ON L3X 2G8 1.65km -
Banque Nationale du Canada
72 Davis Dr, Newmarket ON L3Y 2M7 2.76km
$
$1,700
- 1 bath
- 1 bed
Lower-431 Carruthers Avenue, Newmarket, Ontario • L3X 2C1 • Summerhill Estates














