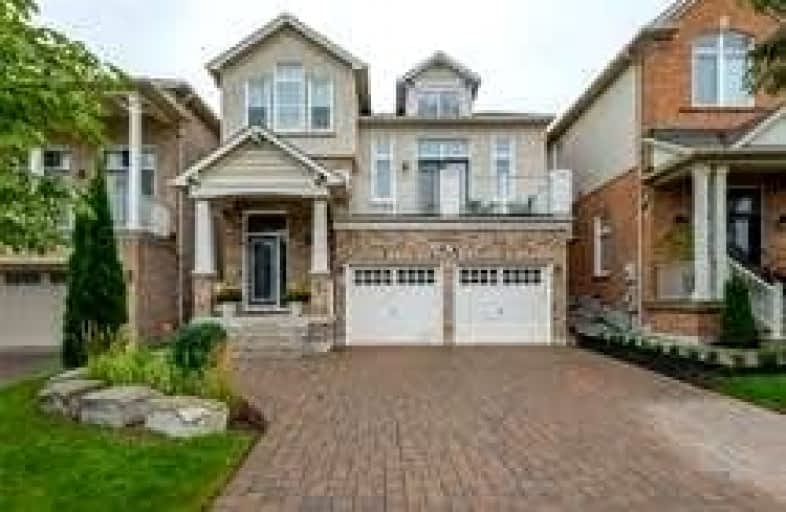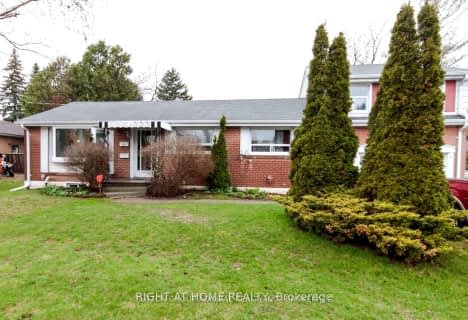
St Nicholas Catholic Elementary School
Elementary: Catholic
1.64 km
Crossland Public School
Elementary: Public
1.34 km
Poplar Bank Public School
Elementary: Public
1.33 km
Alexander Muir Public School
Elementary: Public
0.34 km
Phoebe Gilman Public School
Elementary: Public
1.68 km
Clearmeadow Public School
Elementary: Public
2.09 km
Dr John M Denison Secondary School
Secondary: Public
2.64 km
Sacred Heart Catholic High School
Secondary: Catholic
4.88 km
Aurora High School
Secondary: Public
6.59 km
Sir William Mulock Secondary School
Secondary: Public
2.90 km
Huron Heights Secondary School
Secondary: Public
4.62 km
Newmarket High School
Secondary: Public
5.44 km
$
$3,300
- 3 bath
- 3 bed
- 1100 sqft
151 William Booth Avenue North, Newmarket, Ontario • L3X 3B1 • Woodland Hill
$
$3,500
- 4 bath
- 3 bed
- 2000 sqft
626 Society Crescent, Newmarket, Ontario • L3X 2V8 • Summerhill Estates
$
$2,700
- 2 bath
- 3 bed
- 1100 sqft
Lower-387 Coachwhip Trail, Newmarket, Ontario • L3X 2R2 • Woodland Hill














