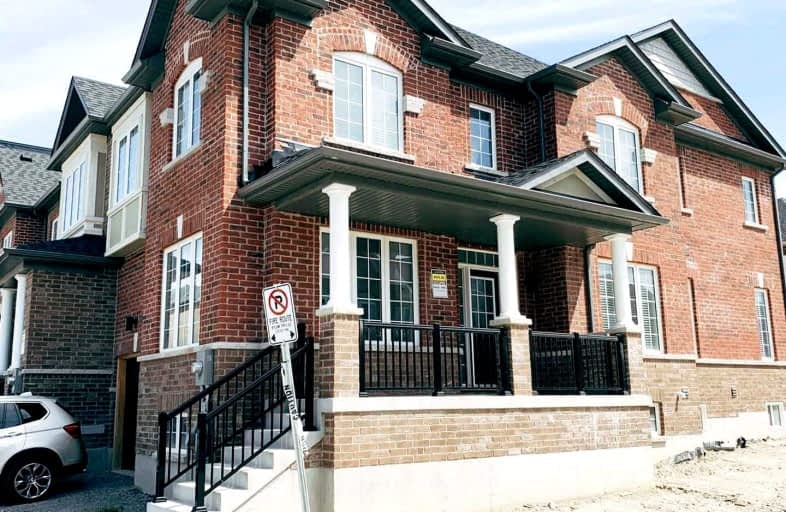
St Nicholas Catholic Elementary School
Elementary: Catholic
1.55 km
Crossland Public School
Elementary: Public
0.93 km
Poplar Bank Public School
Elementary: Public
1.25 km
Alexander Muir Public School
Elementary: Public
0.79 km
Phoebe Gilman Public School
Elementary: Public
1.84 km
Clearmeadow Public School
Elementary: Public
1.62 km
Dr John M Denison Secondary School
Secondary: Public
2.26 km
Sacred Heart Catholic High School
Secondary: Catholic
4.11 km
Aurora High School
Secondary: Public
6.26 km
Sir William Mulock Secondary School
Secondary: Public
2.34 km
Huron Heights Secondary School
Secondary: Public
3.91 km
Newmarket High School
Secondary: Public
4.62 km


