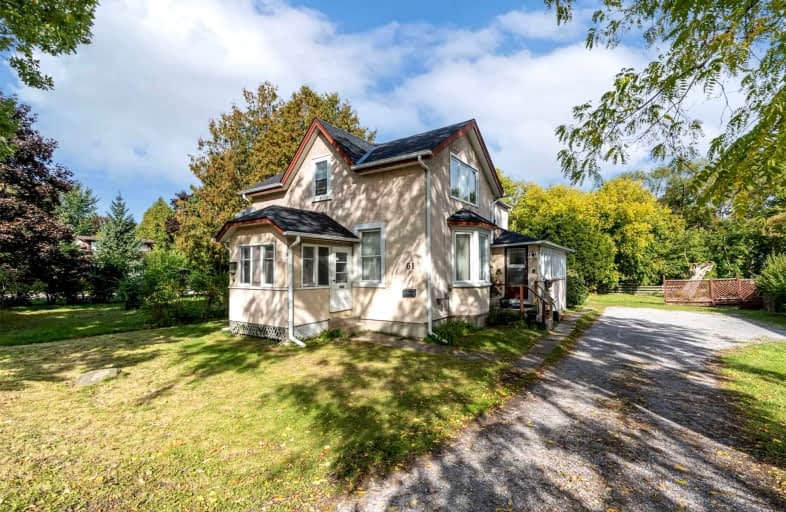
Stuart Scott Public School
Elementary: Public
1.31 km
Prince Charles Public School
Elementary: Public
1.24 km
Meadowbrook Public School
Elementary: Public
1.27 km
Denne Public School
Elementary: Public
1.05 km
Maple Leaf Public School
Elementary: Public
0.59 km
Canadian Martyrs Catholic Elementary School
Elementary: Catholic
1.05 km
Dr John M Denison Secondary School
Secondary: Public
1.49 km
Sacred Heart Catholic High School
Secondary: Catholic
1.71 km
Sir William Mulock Secondary School
Secondary: Public
3.54 km
Huron Heights Secondary School
Secondary: Public
1.31 km
Newmarket High School
Secondary: Public
2.71 km
St Maximilian Kolbe High School
Secondary: Catholic
6.50 km
$
$1,268,000
- 7 bath
- 5 bed
105 Patterson Street, Newmarket, Ontario • L3Y 5B4 • Huron Heights-Leslie Valley




