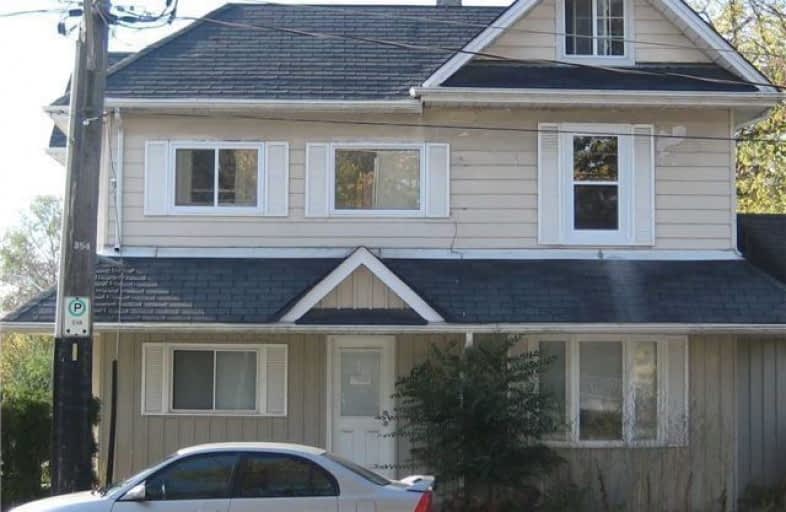
Stuart Scott Public School
Elementary: Public
1.22 km
Prince Charles Public School
Elementary: Public
0.54 km
Meadowbrook Public School
Elementary: Public
1.24 km
Denne Public School
Elementary: Public
1.53 km
Maple Leaf Public School
Elementary: Public
1.27 km
Mazo De La Roche Public School
Elementary: Public
1.14 km
Dr John M Denison Secondary School
Secondary: Public
2.20 km
Sacred Heart Catholic High School
Secondary: Catholic
1.04 km
Sir William Mulock Secondary School
Secondary: Public
3.58 km
Huron Heights Secondary School
Secondary: Public
0.91 km
Newmarket High School
Secondary: Public
2.01 km
St Maximilian Kolbe High School
Secondary: Catholic
6.15 km
$
$1,700
- 1 bath
- 2 bed
- 700 sqft
B Low-17766 Leslie Street, Newmarket, Ontario • L3Y 4W4 • Huron Heights-Leslie Valley






