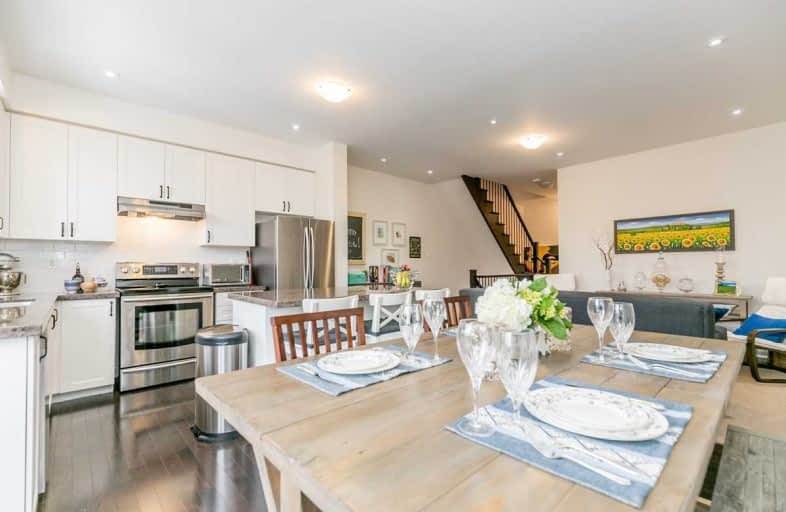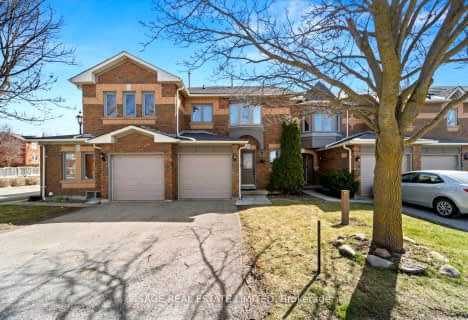
Rogers Public School
Elementary: Public
1.98 km
Armitage Village Public School
Elementary: Public
1.15 km
Rick Hansen Public School
Elementary: Public
1.48 km
Stonehaven Elementary School
Elementary: Public
1.43 km
Northern Lights Public School
Elementary: Public
1.59 km
St Jerome Catholic Elementary School
Elementary: Catholic
1.71 km
Dr G W Williams Secondary School
Secondary: Public
4.39 km
Sacred Heart Catholic High School
Secondary: Catholic
3.30 km
Sir William Mulock Secondary School
Secondary: Public
2.01 km
Huron Heights Secondary School
Secondary: Public
3.89 km
Newmarket High School
Secondary: Public
2.56 km
St Maximilian Kolbe High School
Secondary: Catholic
2.98 km
$
$698,888
- 3 bath
- 3 bed
- 1400 sqft
79-105 Brandy Lane Way, Newmarket, Ontario • L3Y 8P7 • Central Newmarket
$
$869,999
- 3 bath
- 3 bed
- 1200 sqft
950 Caribou Valley Circle, Newmarket, Ontario • L3X 1X1 • Armitage




