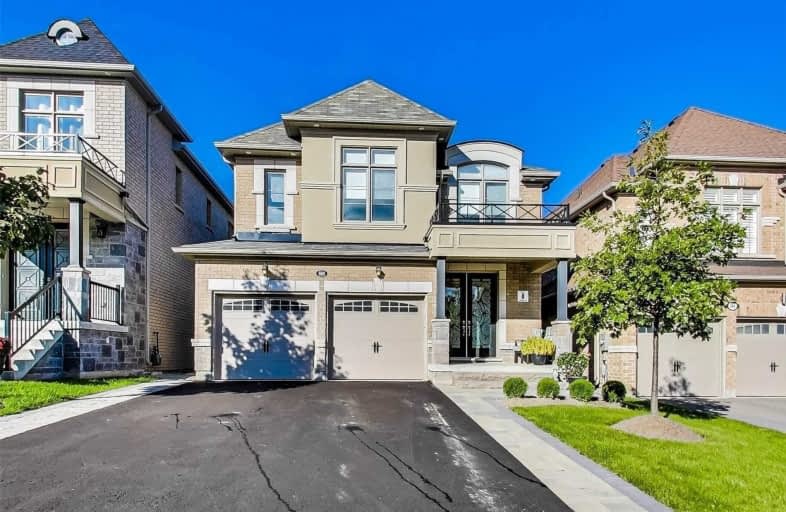
St Nicholas Catholic Elementary School
Elementary: CatholicCrossland Public School
Elementary: PublicPoplar Bank Public School
Elementary: PublicAlexander Muir Public School
Elementary: PublicPhoebe Gilman Public School
Elementary: PublicClearmeadow Public School
Elementary: PublicDr John M Denison Secondary School
Secondary: PublicSacred Heart Catholic High School
Secondary: CatholicAurora High School
Secondary: PublicSir William Mulock Secondary School
Secondary: PublicHuron Heights Secondary School
Secondary: PublicSt Maximilian Kolbe High School
Secondary: Catholic- 3 bath
- 4 bed
- 1500 sqft
414 Rita's Avenue North, Newmarket, Ontario • L3X 2E8 • Summerhill Estates
- — bath
- — bed
- — sqft
32 Herefordshire Crescent, Newmarket, Ontario • L9N 0B7 • Woodland Hill
- 3 bath
- 4 bed
- 2500 sqft
147 Trailhead Avenue, Newmarket, Ontario • L3X 2Z6 • Woodland Hill
- 4 bath
- 4 bed
- 2000 sqft
316 Rita's Avenue, Newmarket, Ontario • L3X 2N2 • Summerhill Estates
- 4 bath
- 4 bed
- 2000 sqft
237 Osmond Crescent, Newmarket, Ontario • L3Y 7L3 • Bristol-London














