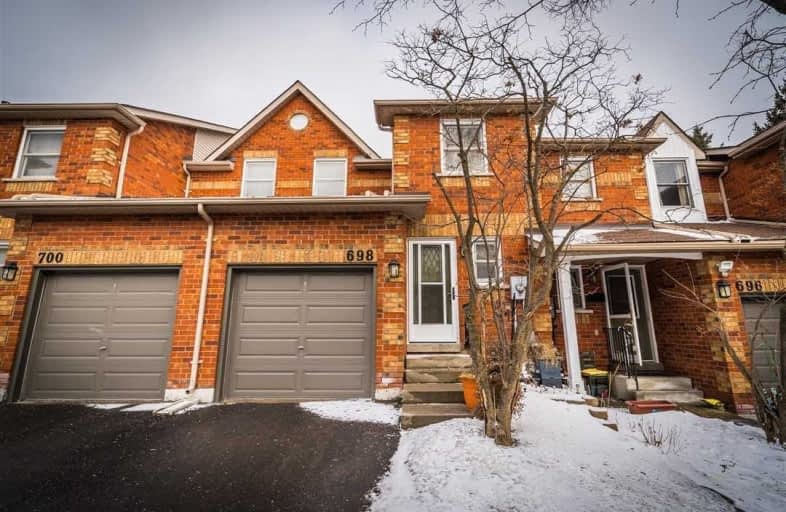
3D Walkthrough

St Paul Catholic Elementary School
Elementary: Catholic
1.17 km
St John Chrysostom Catholic Elementary School
Elementary: Catholic
0.33 km
Rogers Public School
Elementary: Public
1.76 km
Armitage Village Public School
Elementary: Public
0.49 km
Terry Fox Public School
Elementary: Public
0.92 km
Clearmeadow Public School
Elementary: Public
1.33 km
Dr G W Williams Secondary School
Secondary: Public
4.57 km
Dr John M Denison Secondary School
Secondary: Public
4.24 km
Sacred Heart Catholic High School
Secondary: Catholic
3.96 km
Aurora High School
Secondary: Public
3.97 km
Sir William Mulock Secondary School
Secondary: Public
0.52 km
St Maximilian Kolbe High School
Secondary: Catholic
3.48 km

