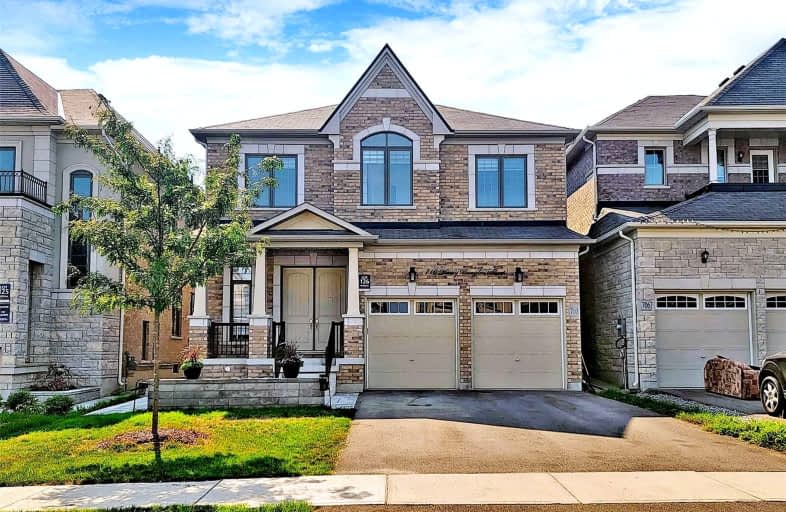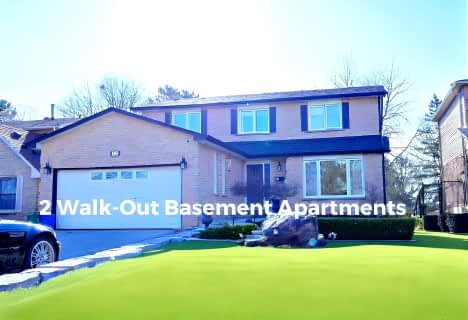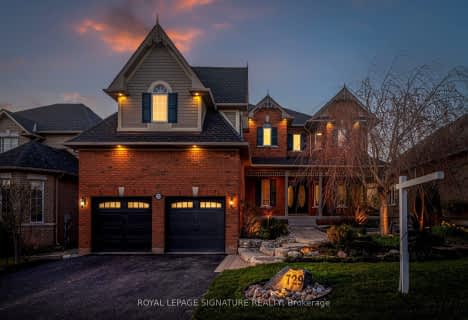
Prince Charles Public School
Elementary: PublicRick Hansen Public School
Elementary: PublicStonehaven Elementary School
Elementary: PublicNotre Dame Catholic Elementary School
Elementary: CatholicBogart Public School
Elementary: PublicMazo De La Roche Public School
Elementary: PublicDr John M Denison Secondary School
Secondary: PublicSacred Heart Catholic High School
Secondary: CatholicSir William Mulock Secondary School
Secondary: PublicHuron Heights Secondary School
Secondary: PublicNewmarket High School
Secondary: PublicSt Maximilian Kolbe High School
Secondary: Catholic- 3 bath
- 4 bed
- 2000 sqft
407 Renzius Court, Newmarket, Ontario • L3Y 8G5 • Gorham-College Manor
- 5 bath
- 4 bed
- 3000 sqft
693 Foxcroft Boulevard, Newmarket, Ontario • L3X 1N2 • Stonehaven-Wyndham
- 5 bath
- 4 bed
- 2500 sqft
1111 Grainger Trail, Newmarket, Ontario • L3X 0G7 • Stonehaven-Wyndham
- 5 bath
- 4 bed
- 3000 sqft
1206 Atkins Drive, Newmarket, Ontario • L3X 0E1 • Stonehaven-Wyndham
- 3 bath
- 4 bed
- 2500 sqft
98 Ballymore Drive, Aurora, Ontario • L4G 7E5 • Bayview Wellington
- 4 bath
- 4 bed
- 3000 sqft
729 Quantra Crescent, Newmarket, Ontario • L3X 1K5 • Stonehaven-Wyndham














