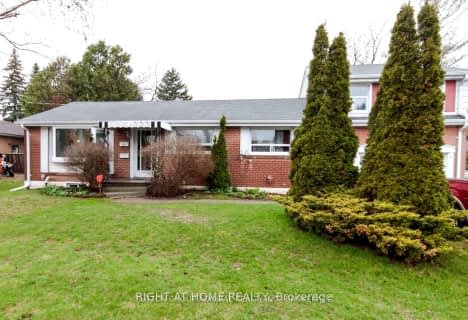
Prince Charles Public School
Elementary: Public
2.15 km
Rick Hansen Public School
Elementary: Public
1.86 km
Stonehaven Elementary School
Elementary: Public
0.18 km
Notre Dame Catholic Elementary School
Elementary: Catholic
0.37 km
Bogart Public School
Elementary: Public
1.20 km
Mazo De La Roche Public School
Elementary: Public
2.61 km
Dr John M Denison Secondary School
Secondary: Public
4.55 km
Sacred Heart Catholic High School
Secondary: Catholic
2.26 km
Sir William Mulock Secondary School
Secondary: Public
3.18 km
Huron Heights Secondary School
Secondary: Public
3.00 km
Newmarket High School
Secondary: Public
1.21 km
St Maximilian Kolbe High School
Secondary: Catholic
3.97 km





