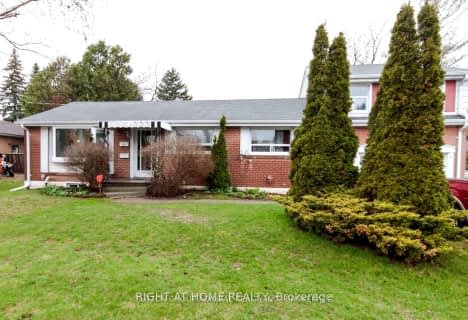Car-Dependent
- Almost all errands require a car.
Some Transit
- Most errands require a car.
Somewhat Bikeable
- Most errands require a car.

J L R Bell Public School
Elementary: PublicCrossland Public School
Elementary: PublicPoplar Bank Public School
Elementary: PublicCanadian Martyrs Catholic Elementary School
Elementary: CatholicAlexander Muir Public School
Elementary: PublicPhoebe Gilman Public School
Elementary: PublicDr John M Denison Secondary School
Secondary: PublicSacred Heart Catholic High School
Secondary: CatholicAurora High School
Secondary: PublicSir William Mulock Secondary School
Secondary: PublicHuron Heights Secondary School
Secondary: PublicNewmarket High School
Secondary: Public-
Kelseys Original Roadhouse
18158 Yonge St, East Gwillimbury, ON L9N 0J3 1.26km -
Milestones Restaurants
C7C9-18162 Yonge Street, Newmarket, ON L3Y 4V8 1.27km -
The Keg Steakhouse + Bar
18195 Yonge St, Newmarket, ON L9N 0H9 1.32km
-
McDonald's
17940 Yonge Street, Newmarket, ON L3Y 8S4 1.09km -
Second Cup
18040 Yonge Street, Newmarket, ON L3Y 8S4 1.19km -
McDonald's
17760 Yonge Street, Newmarket, ON L3Y 8P4 1.44km
-
Vitapath
18265 yonge Street, Unit 1, East Gwillimbury, ON L9N 0A2 1.46km -
Shoppers Drug Mart
17555 Yonge Street, Newmarket, ON L3Y 5H6 1.93km -
Rexall
16900 Yonge Street, Newmarket, ON L3Y 0A3 3.39km
-
Mr Sub
17940 Yonge Street, Newmarket, ON L3Y 8S4 1.28km -
Bento Sushi
18120 Yonge Street, Newmarket, ON L3Y 8V1 1.22km -
McDonald's
17940 Yonge Street, Newmarket, ON L3Y 8S4 1.09km
-
Upper Canada Mall
17600 Yonge Street, Newmarket, ON L3Y 4Z1 1.74km -
Smart Centres Aurora
135 First Commerce Drive, Aurora, ON L4G 0G2 8.82km -
Costco Wholesale
18182 Yonge Street, East Gwillimbury, ON L9N 0J3 0.93km
-
Real Canadian Superstore
18120 Yonge Street, Newmarket, ON L3Y 4V8 1.09km -
Farm Boy
18075 Yonge Street, Newmarket, ON L3Y 8W3 1.35km -
Vince’s Market
17600 Yonge St, Market & Co, Newmarket, ON L3Y 4Z1 1.74km
-
The Beer Store
1100 Davis Drive, Newmarket, ON L3Y 8W8 5.41km -
Lcbo
15830 Bayview Avenue, Aurora, ON L4G 7Y3 6.59km -
LCBO
94 First Commerce Drive, Aurora, ON L4G 0H5 8.84km
-
Costco Gas Bar
71-101 Green Lane West, East Gwillimbury, ON L9N 0C4 1km -
Petro Canada
18215 Yonge Street, Newmarket, ON L3Y 4V8 1.38km -
Shell
18263 Yonge Street, Newmarket, ON L3Y 4V8 2.12km
-
Silver City - Main Concession
18195 Yonge Street, East Gwillimbury, ON L9N 0H9 1.51km -
SilverCity Newmarket Cinemas & XSCAPE
18195 Yonge Street, East Gwillimbury, ON L9N 0H9 1.51km -
Stardust
893 Mount Albert Road, East Gwillimbury, ON L0G 1V0 4.91km
-
Newmarket Public Library
438 Park Aveniue, Newmarket, ON L3Y 1W1 3.5km -
Aurora Public Library
15145 Yonge Street, Aurora, ON L4G 1M1 8.09km -
York Region Tutoring
7725 Birchmount Road, Unit 44, Markham, ON L6G 1A8 28.92km
-
Southlake Regional Health Centre
596 Davis Drive, Newmarket, ON L3Y 2P9 3.82km -
404 Veterinary Referral and Emergency Hospital
510 Harry Walker Parkway S, Newmarket, ON L3Y 0B3 6.34km -
Trinity Medical and Travel Clinic
18120 Yonge Street, ,Inside Superstore, East Gwillimbury, ON L9N 0J3 1.23km
-
Mcgregor Farm Park Playground
Newmarket ON L3X 1C8 2.02km -
Lake Simcoe Region Conservation Authority
120 Bayview Pky, Newmarket ON L3Y 3W3 3.3km -
Art Ferguson Park
16195 Bayview Ave (at Brooker Ridge), Newmarket ON L3X 1V8 6.19km
-
BMO Bank of Montreal
17600 Yonge St, Newmarket ON L3Y 4Z1 1.67km -
TD Bank Financial Group
16655 Yonge St (at Mulock Dr.), Newmarket ON L3X 1V6 3.94km -
CIBC Cash Dispenser
540 Mulock Dr, Newmarket ON L3Y 8R9 4.69km
- 5 bath
- 4 bed
- 2500 sqft
89 William Booth Avenue, Newmarket, Ontario • L3X 3B1 • Woodland Hill






