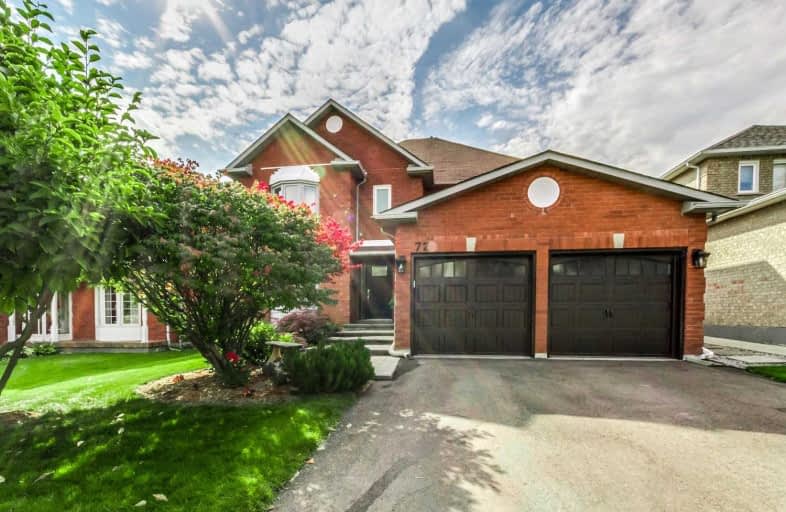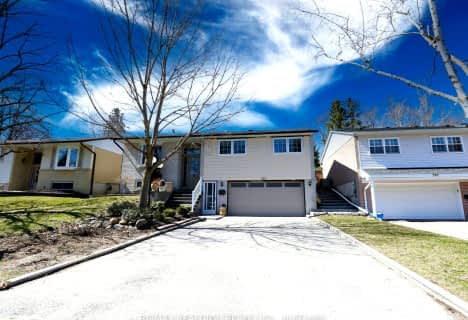
St Paul Catholic Elementary School
Elementary: CatholicSt John Chrysostom Catholic Elementary School
Elementary: CatholicRogers Public School
Elementary: PublicArmitage Village Public School
Elementary: PublicTerry Fox Public School
Elementary: PublicClearmeadow Public School
Elementary: PublicDr John M Denison Secondary School
Secondary: PublicSacred Heart Catholic High School
Secondary: CatholicAurora High School
Secondary: PublicSir William Mulock Secondary School
Secondary: PublicNewmarket High School
Secondary: PublicSt Maximilian Kolbe High School
Secondary: Catholic- 3 bath
- 4 bed
- 1100 sqft
417 Borden Avenue, Newmarket, Ontario • L3Y 5C1 • Central Newmarket
- 3 bath
- 4 bed
- 1500 sqft
971 Oaktree Crescent, Newmarket, Ontario • L3X 2Z2 • Summerhill Estates
- 4 bath
- 4 bed
- 1500 sqft
561 Heddle Crescent, Newmarket, Ontario • L3X 2K7 • Stonehaven-Wyndham












