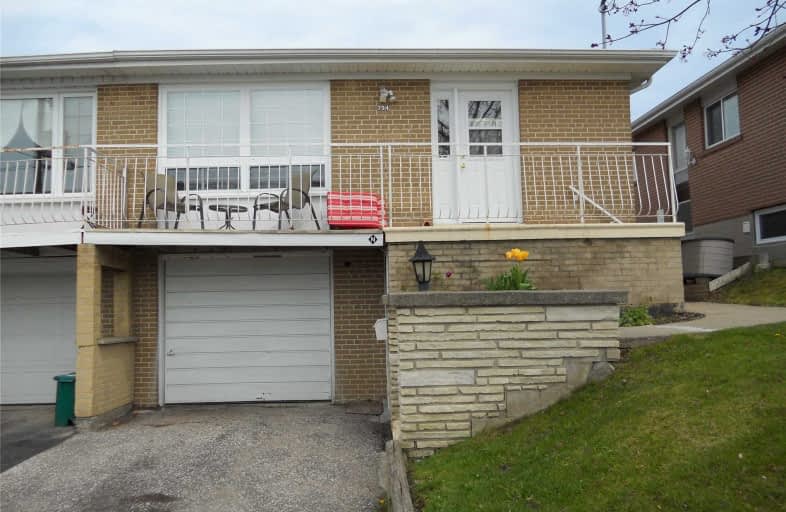
Glen Cedar Public School
Elementary: Public
0.63 km
Prince Charles Public School
Elementary: Public
1.48 km
Meadowbrook Public School
Elementary: Public
0.20 km
Denne Public School
Elementary: Public
1.17 km
St Elizabeth Seton Catholic Elementary School
Elementary: Catholic
1.08 km
Mazo De La Roche Public School
Elementary: Public
1.12 km
Dr John M Denison Secondary School
Secondary: Public
2.33 km
Sacred Heart Catholic High School
Secondary: Catholic
1.40 km
Sir William Mulock Secondary School
Secondary: Public
4.86 km
Huron Heights Secondary School
Secondary: Public
0.60 km
Newmarket High School
Secondary: Public
2.70 km
St Maximilian Kolbe High School
Secondary: Catholic
7.38 km


