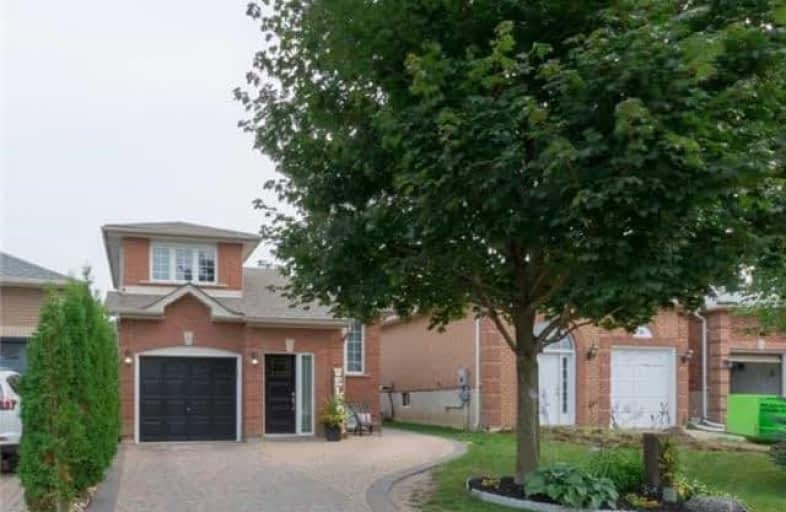
St Paul Catholic Elementary School
Elementary: Catholic
0.92 km
St John Chrysostom Catholic Elementary School
Elementary: Catholic
1.12 km
Crossland Public School
Elementary: Public
0.93 km
Armitage Village Public School
Elementary: Public
1.26 km
Terry Fox Public School
Elementary: Public
0.94 km
Clearmeadow Public School
Elementary: Public
0.53 km
Dr John M Denison Secondary School
Secondary: Public
3.34 km
Sacred Heart Catholic High School
Secondary: Catholic
3.88 km
Aurora High School
Secondary: Public
4.84 km
Sir William Mulock Secondary School
Secondary: Public
0.80 km
Huron Heights Secondary School
Secondary: Public
4.00 km
St Maximilian Kolbe High School
Secondary: Catholic
4.60 km
$
$799,000
- 3 bath
- 3 bed
- 1500 sqft
695 Srigley Street, Newmarket, Ontario • L3Y 1X3 • Gorham-College Manor




