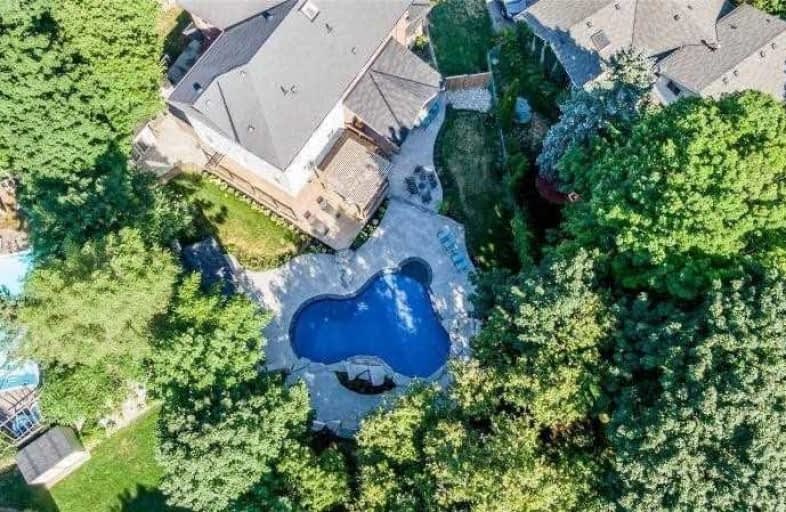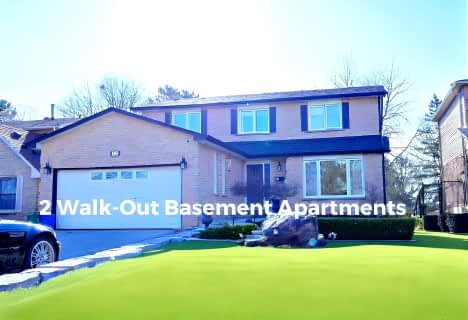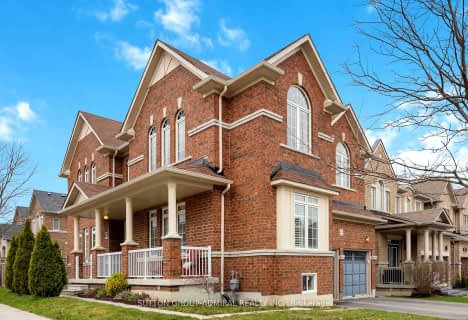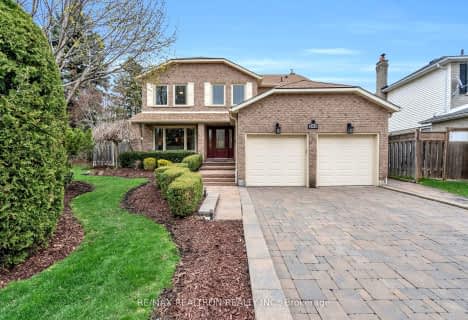
Glen Cedar Public School
Elementary: PublicPrince Charles Public School
Elementary: PublicMeadowbrook Public School
Elementary: PublicSt Elizabeth Seton Catholic Elementary School
Elementary: CatholicBogart Public School
Elementary: PublicMazo De La Roche Public School
Elementary: PublicDr John M Denison Secondary School
Secondary: PublicSacred Heart Catholic High School
Secondary: CatholicSir William Mulock Secondary School
Secondary: PublicHuron Heights Secondary School
Secondary: PublicNewmarket High School
Secondary: PublicSt Maximilian Kolbe High School
Secondary: Catholic- 7 bath
- 5 bed
105 Patterson Street, Newmarket, Ontario • L3Y 5B4 • Huron Heights-Leslie Valley
- 3 bath
- 4 bed
- 2000 sqft
407 Renzius Court, Newmarket, Ontario • L3Y 8G5 • Gorham-College Manor
- 5 bath
- 4 bed
- 2500 sqft
1111 Grainger Trail, Newmarket, Ontario • L3X 0G7 • Stonehaven-Wyndham
- 4 bath
- 4 bed
- 1500 sqft
561 Heddle Crescent, Newmarket, Ontario • L3X 2K7 • Stonehaven-Wyndham
- 3 bath
- 4 bed
- 2000 sqft
876 Sparrow Road, Newmarket, Ontario • L3Y 5P9 • Gorham-College Manor
- 3 bath
- 4 bed
1046 Blackhall Crescent, Newmarket, Ontario • L3X 0B3 • Stonehaven-Wyndham
- 4 bath
- 4 bed
- 2500 sqft
295 Primrose Lane, Newmarket, Ontario • L3Y 5Z1 • Bristol-London














