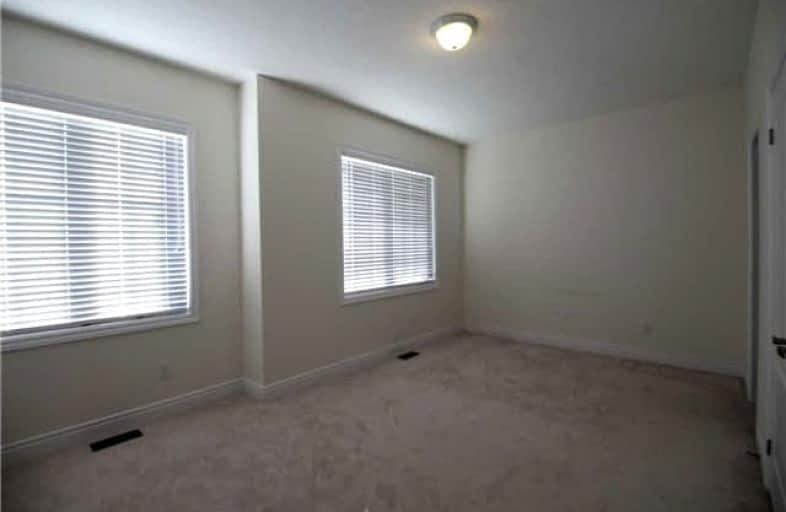
Prince Charles Public School
Elementary: Public
3.05 km
Rick Hansen Public School
Elementary: Public
2.80 km
Stonehaven Elementary School
Elementary: Public
1.76 km
Notre Dame Catholic Elementary School
Elementary: Catholic
1.53 km
Bogart Public School
Elementary: Public
1.89 km
Mazo De La Roche Public School
Elementary: Public
2.99 km
Dr G W Williams Secondary School
Secondary: Public
6.48 km
Sacred Heart Catholic High School
Secondary: Catholic
2.76 km
Sir William Mulock Secondary School
Secondary: Public
5.03 km
Huron Heights Secondary School
Secondary: Public
3.56 km
Newmarket High School
Secondary: Public
1.57 km
St Maximilian Kolbe High School
Secondary: Catholic
4.97 km




