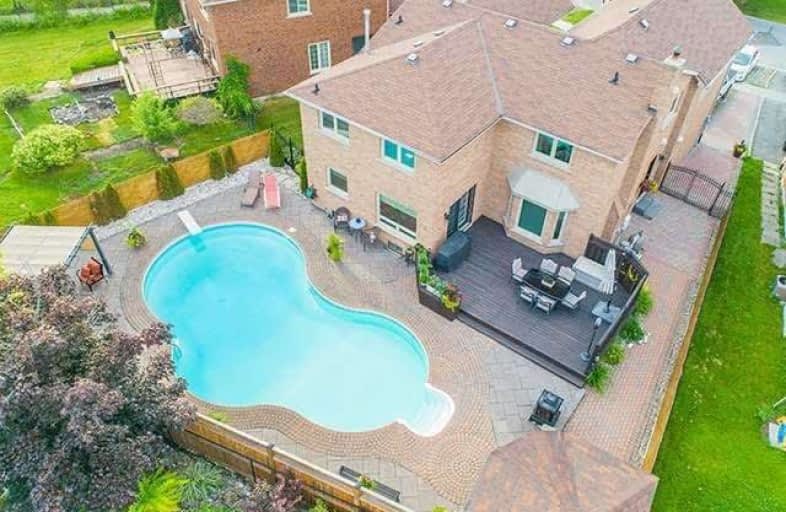
St Paul Catholic Elementary School
Elementary: Catholic
1.07 km
St John Chrysostom Catholic Elementary School
Elementary: Catholic
0.48 km
Rogers Public School
Elementary: Public
1.64 km
Armitage Village Public School
Elementary: Public
0.34 km
Terry Fox Public School
Elementary: Public
1.04 km
Clearmeadow Public School
Elementary: Public
1.40 km
Dr John M Denison Secondary School
Secondary: Public
4.17 km
Sacred Heart Catholic High School
Secondary: Catholic
3.82 km
Aurora High School
Secondary: Public
4.07 km
Sir William Mulock Secondary School
Secondary: Public
0.62 km
Newmarket High School
Secondary: Public
3.50 km
St Maximilian Kolbe High School
Secondary: Catholic
3.50 km



