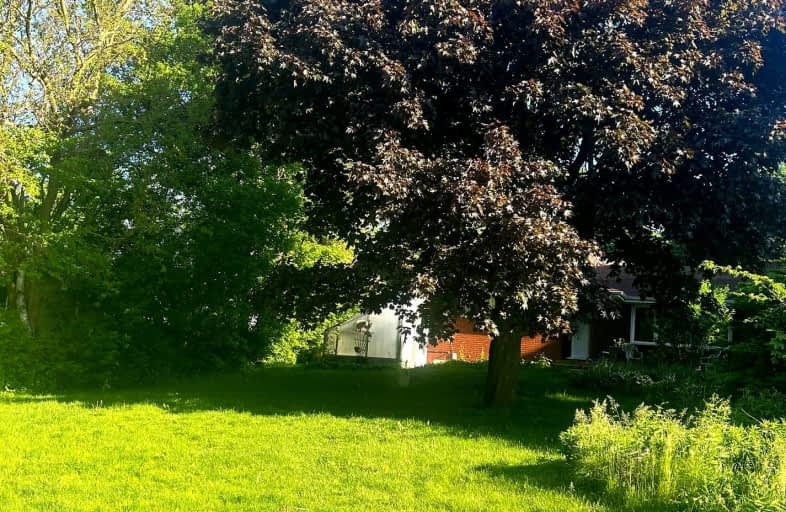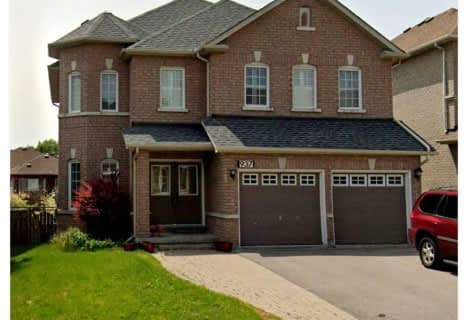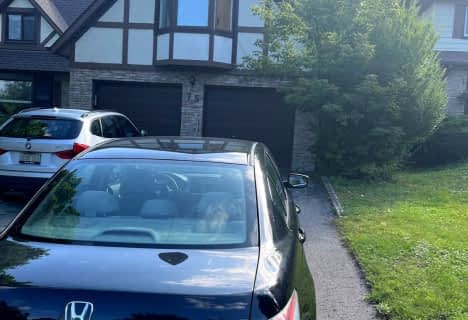Somewhat Walkable
- Most errands can be accomplished on foot.
Some Transit
- Most errands require a car.
Bikeable
- Some errands can be accomplished on bike.

Glen Cedar Public School
Elementary: PublicPrince Charles Public School
Elementary: PublicMeadowbrook Public School
Elementary: PublicSt Elizabeth Seton Catholic Elementary School
Elementary: CatholicBogart Public School
Elementary: PublicMazo De La Roche Public School
Elementary: PublicDr John M Denison Secondary School
Secondary: PublicSacred Heart Catholic High School
Secondary: CatholicSir William Mulock Secondary School
Secondary: PublicHuron Heights Secondary School
Secondary: PublicNewmarket High School
Secondary: PublicSt Maximilian Kolbe High School
Secondary: Catholic-
Wesley Brooks Memorial Conservation Area
Newmarket ON 2.34km -
Frank Stronach Park
Newmarket ON L3Y 2.77km -
Play Park
Upper Canada Mall, Ontario 4.06km
-
RBC Royal Bank
1181 Davis Dr, Newmarket ON L3Y 8R1 0.97km -
Banque Nationale du Canada
72 Davis Dr, Newmarket ON L3Y 2M7 3.51km -
Scotiabank
16635 Yonge St (at Savage Rd.), Newmarket ON L3X 1V6 4.38km
- 2 bath
- 2 bed
- 700 sqft
Bsmt-2034 Saint John's SideRoad, Whitchurch Stouffville, Ontario • L3Y 4W1 • Rural Whitchurch-Stouffville
- 1 bath
- 2 bed
Basem-552 Heman Street, Newmarket, Ontario • L3Y 2Z3 • Huron Heights-Leslie Valley
- 1 bath
- 2 bed
Bsmt-75 Hamilton Drive, Newmarket, Ontario • L3Y 5V1 • Huron Heights-Leslie Valley
- 1 bath
- 2 bed
BSMT-694 Beman Drive, Newmarket, Ontario • L3Y 4Z2 • Huron Heights-Leslie Valley
- 1 bath
- 3 bed
Upper-150 Patterson Street, Newmarket, Ontario • L3Y 4Y8 • Huron Heights-Leslie Valley












