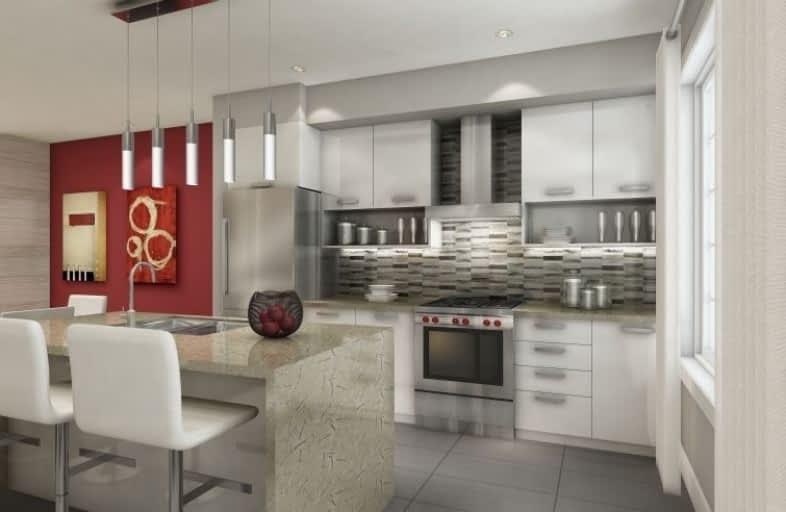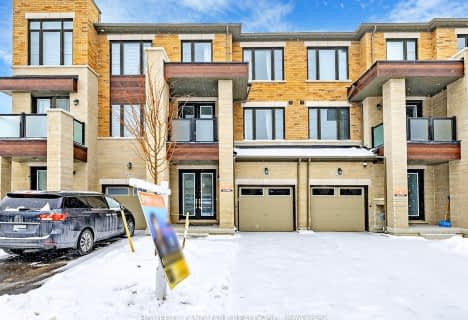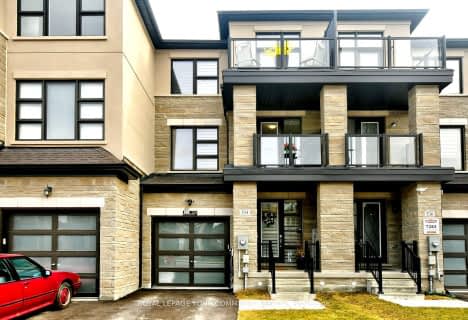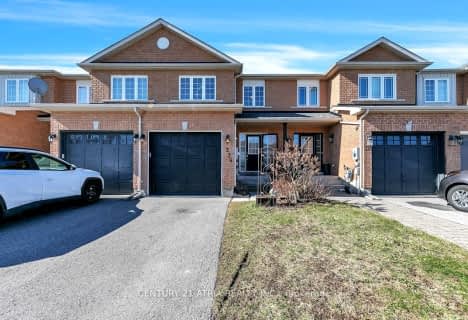
J L R Bell Public School
Elementary: PublicSt Nicholas Catholic Elementary School
Elementary: CatholicCrossland Public School
Elementary: PublicPoplar Bank Public School
Elementary: PublicAlexander Muir Public School
Elementary: PublicClearmeadow Public School
Elementary: PublicDr John M Denison Secondary School
Secondary: PublicSacred Heart Catholic High School
Secondary: CatholicAurora High School
Secondary: PublicSir William Mulock Secondary School
Secondary: PublicHuron Heights Secondary School
Secondary: PublicNewmarket High School
Secondary: Public- 4 bath
- 3 bed
- 2000 sqft
201 Vermont Avenue, Newmarket, Ontario • L3X 2Y9 • Summerhill Estates
- 3 bath
- 3 bed
- 1500 sqft
534 New England Court, Newmarket, Ontario • L3X 0M6 • Summerhill Estates
- 3 bath
- 3 bed
- 1500 sqft
374 Rannie Road, Newmarket, Ontario • L3X 2N3 • Summerhill Estates
- 4 bath
- 3 bed
- 1500 sqft
440 William Dunn Crescent, Newmarket, Ontario • L3X 3L2 • Summerhill Estates









