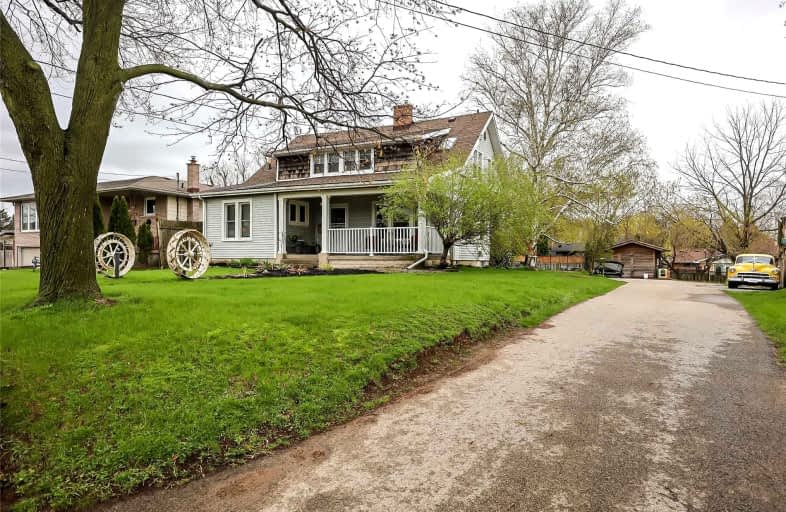
Victoria Public School
Elementary: Public
0.61 km
Martha Cullimore Public School
Elementary: Public
1.24 km
St Gabriel Lalemant Catholic Elementary School
Elementary: Catholic
1.32 km
Mary Ward Catholic Elementary School
Elementary: Catholic
1.64 km
John Marshall Public School
Elementary: Public
2.02 km
Prince Philip Public School
Elementary: Public
1.57 km
Thorold Secondary School
Secondary: Public
8.52 km
Westlane Secondary School
Secondary: Public
5.97 km
Stamford Collegiate
Secondary: Public
4.79 km
Saint Michael Catholic High School
Secondary: Catholic
8.07 km
Saint Paul Catholic High School
Secondary: Catholic
2.23 km
A N Myer Secondary School
Secondary: Public
1.42 km



