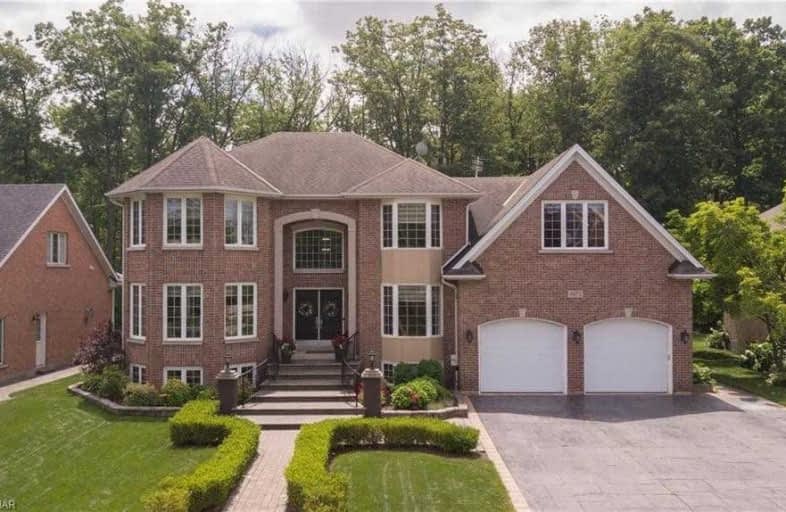
St Vincent de Paul Catholic Elementary School
Elementary: Catholic
0.48 km
Greendale Public School
Elementary: Public
3.00 km
Orchard Park Public School
Elementary: Public
1.88 km
Mary Ward Catholic Elementary School
Elementary: Catholic
2.12 km
Prince Philip Public School
Elementary: Public
2.19 km
Cardinal Newman Catholic Elementary School
Elementary: Catholic
2.90 km
Thorold Secondary School
Secondary: Public
5.22 km
Westlane Secondary School
Secondary: Public
3.56 km
Stamford Collegiate
Secondary: Public
4.41 km
Saint Michael Catholic High School
Secondary: Catholic
5.46 km
Saint Paul Catholic High School
Secondary: Catholic
2.09 km
A N Myer Secondary School
Secondary: Public
2.74 km


