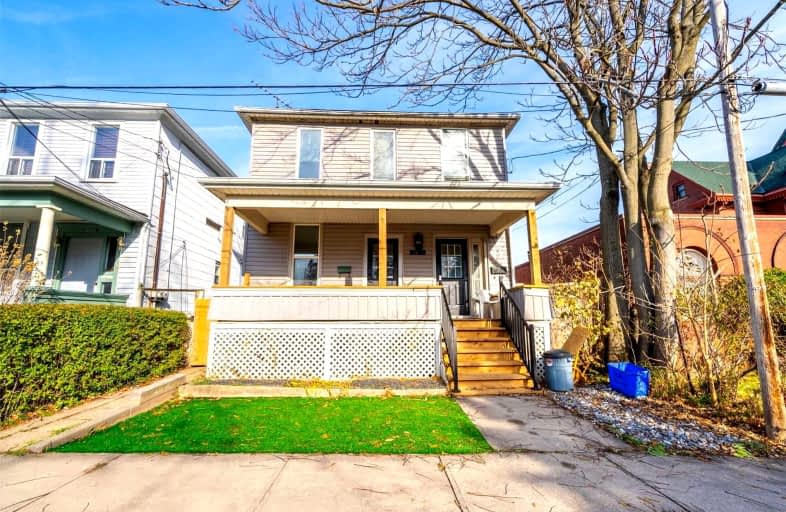
Victoria Public School
Elementary: Public
3.41 km
ÉÉC Saint-Antoine
Elementary: Catholic
2.55 km
Simcoe Street Public School
Elementary: Public
0.87 km
St Patrick Catholic Elementary School
Elementary: Catholic
0.93 km
St Mary Catholic Elementary School
Elementary: Catholic
2.22 km
Valley Way Public School
Elementary: Public
1.65 km
Thorold Secondary School
Secondary: Public
11.36 km
Westlane Secondary School
Secondary: Public
5.97 km
Stamford Collegiate
Secondary: Public
3.36 km
Saint Michael Catholic High School
Secondary: Catholic
7.62 km
Saint Paul Catholic High School
Secondary: Catholic
4.08 km
A N Myer Secondary School
Secondary: Public
3.72 km
$
$1,995
- 1 bath
- 2 bed
- 700 sqft
207-4422 Huron Street, Niagara Falls, Ontario • L2E 7C8 • Niagara Falls
$
$2,000
- 2 bath
- 2 bed
- 1500 sqft
4087 Un Portage Road, Niagara Falls, Ontario • L2E 6A2 • Niagara Falls
$
$2,000
- 1 bath
- 3 bed
- 700 sqft
01-5507 Ontario Avenue, Niagara Falls, Ontario • L2E 3S4 • Niagara Falls







