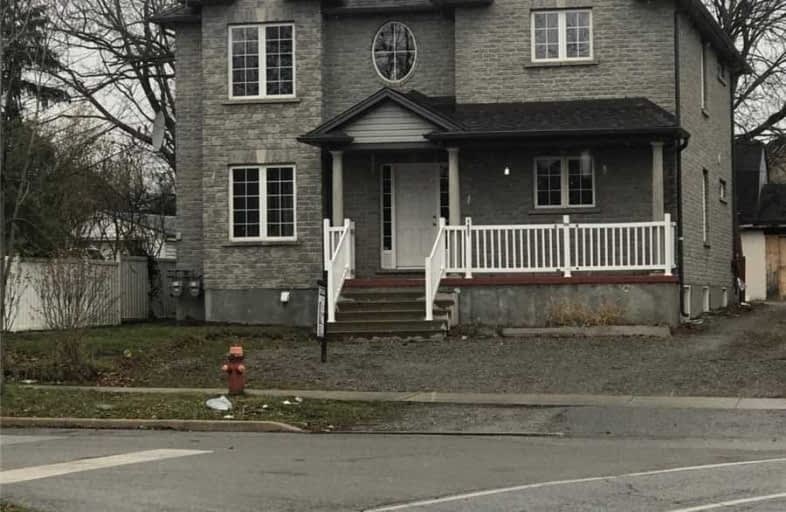
ÉÉC Saint-Antoine
Elementary: Catholic
2.35 km
École élémentaire LaMarsh
Elementary: Public
2.75 km
Simcoe Street Public School
Elementary: Public
0.53 km
St Patrick Catholic Elementary School
Elementary: Catholic
0.80 km
St Mary Catholic Elementary School
Elementary: Catholic
1.98 km
Valley Way Public School
Elementary: Public
1.34 km
Thorold Secondary School
Secondary: Public
11.19 km
Westlane Secondary School
Secondary: Public
5.63 km
Stamford Collegiate
Secondary: Public
2.98 km
Saint Michael Catholic High School
Secondary: Catholic
7.24 km
Saint Paul Catholic High School
Secondary: Catholic
3.96 km
A N Myer Secondary School
Secondary: Public
3.68 km


