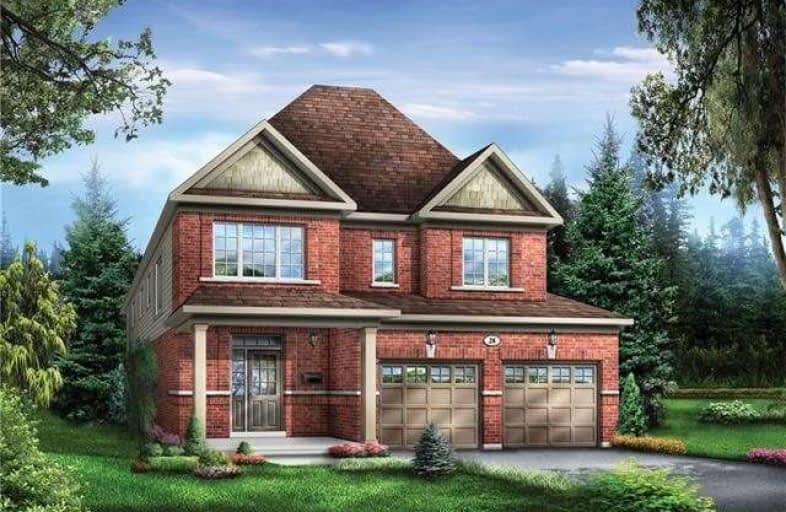
ÉÉC Notre-Dame-de-la-Jeunesse-Niagara.F
Elementary: Catholic
4.06 km
Heximer Avenue Public School
Elementary: Public
4.68 km
Father Hennepin Catholic Elementary School
Elementary: Catholic
3.94 km
Sacred Heart Catholic Elementary School
Elementary: Catholic
1.62 km
James Morden Public School
Elementary: Public
4.76 km
River View Public School
Elementary: Public
2.30 km
Ridgeway-Crystal Beach High School
Secondary: Public
17.07 km
Westlane Secondary School
Secondary: Public
7.23 km
Stamford Collegiate
Secondary: Public
5.86 km
Saint Michael Catholic High School
Secondary: Catholic
6.94 km
Saint Paul Catholic High School
Secondary: Catholic
8.96 km
A N Myer Secondary School
Secondary: Public
9.25 km

