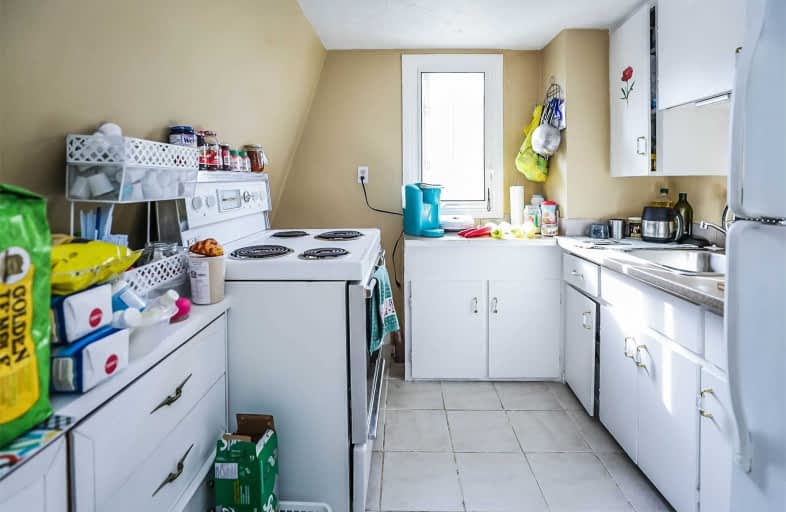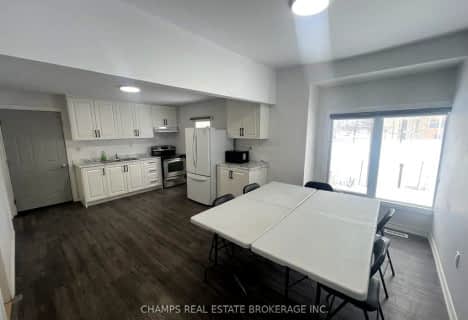
ÉÉC Saint-Antoine
Elementary: Catholic
1.70 km
École élémentaire LaMarsh
Elementary: Public
1.94 km
Simcoe Street Public School
Elementary: Public
0.81 km
St Patrick Catholic Elementary School
Elementary: Catholic
1.17 km
St Mary Catholic Elementary School
Elementary: Catholic
1.25 km
Valley Way Public School
Elementary: Public
0.62 km
Thorold Secondary School
Secondary: Public
10.37 km
Westlane Secondary School
Secondary: Public
4.41 km
Stamford Collegiate
Secondary: Public
1.72 km
Saint Michael Catholic High School
Secondary: Catholic
5.97 km
Saint Paul Catholic High School
Secondary: Catholic
3.42 km
A N Myer Secondary School
Secondary: Public
3.41 km




