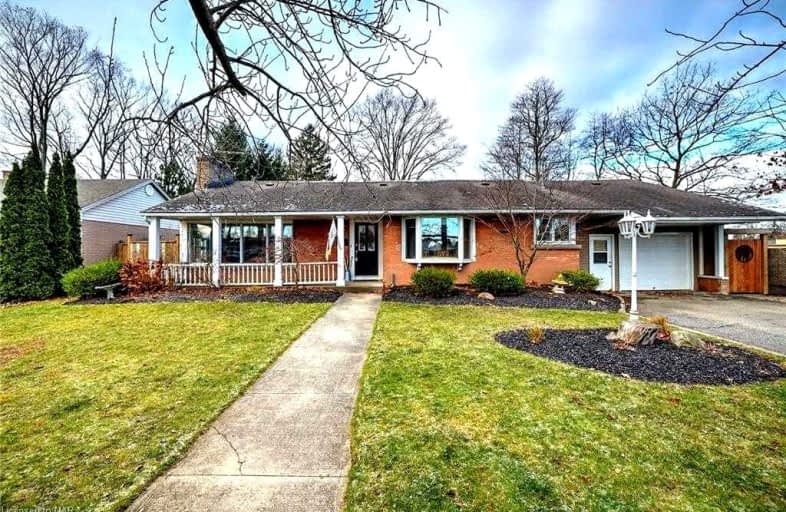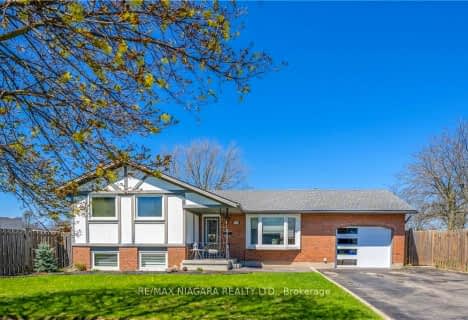
Cherrywood Acres Public School
Elementary: PublicGreendale Public School
Elementary: PublicOur Lady of Mount Carmel Catholic Elementary School
Elementary: CatholicPrincess Margaret Public School
Elementary: PublicCardinal Newman Catholic Elementary School
Elementary: CatholicForestview Public School
Elementary: PublicThorold Secondary School
Secondary: PublicWestlane Secondary School
Secondary: PublicStamford Collegiate
Secondary: PublicSaint Michael Catholic High School
Secondary: CatholicSaint Paul Catholic High School
Secondary: CatholicA N Myer Secondary School
Secondary: Public- 2 bath
- 4 bed
- 1100 sqft
5793 Dixon Street North, Niagara Falls, Ontario • L2G 2L2 • Niagara Falls
- 2 bath
- 3 bed
- 700 sqft
5831 Hennepin Crescent, Niagara Falls, Ontario • L2G 2Z8 • Niagara Falls
- 2 bath
- 3 bed
- 1100 sqft
6992 Julie Drive, Niagara Falls, Ontario • L2H 3L5 • Niagara Falls
- 2 bath
- 3 bed
- 1100 sqft
4503 Maplewood Avenue, Niagara Falls, Ontario • L2E 6H5 • Niagara Falls
- 2 bath
- 3 bed
- 1100 sqft
7959 Thorton Street, Niagara Falls, Ontario • L2H 2C2 • Niagara Falls
- 2 bath
- 3 bed
- 1100 sqft
7853 Alfred Street, Niagara Falls, Ontario • L2H 2W8 • Niagara Falls
- 2 bath
- 3 bed
- 1100 sqft
4563 Pinedale Drive, Niagara Falls, Ontario • L2E 6M6 • Niagara Falls














