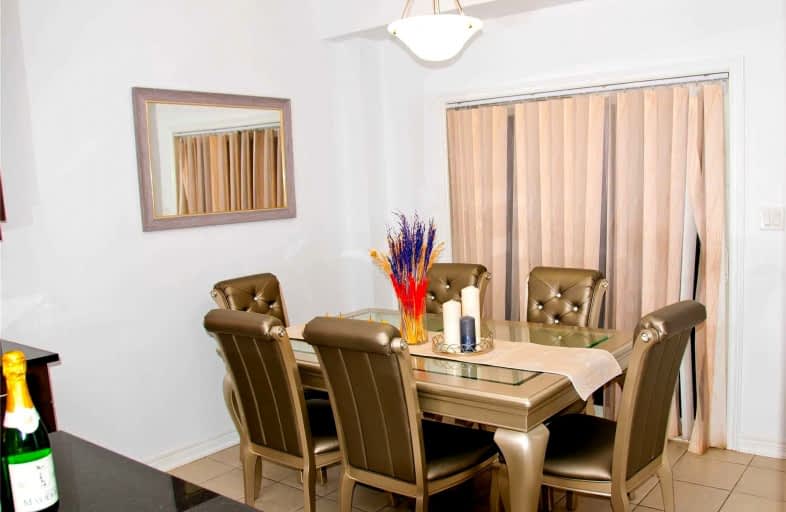
ÉÉC Notre-Dame-de-la-Jeunesse-Niagara.F
Elementary: Catholic
0.67 km
Heximer Avenue Public School
Elementary: Public
1.48 km
Father Hennepin Catholic Elementary School
Elementary: Catholic
1.14 km
James Morden Public School
Elementary: Public
1.37 km
Our Lady of Mount Carmel Catholic Elementary School
Elementary: Catholic
2.02 km
Princess Margaret Public School
Elementary: Public
2.40 km
Thorold Secondary School
Secondary: Public
10.98 km
Westlane Secondary School
Secondary: Public
3.84 km
Stamford Collegiate
Secondary: Public
2.94 km
Saint Michael Catholic High School
Secondary: Catholic
3.82 km
Saint Paul Catholic High School
Secondary: Catholic
6.01 km
A N Myer Secondary School
Secondary: Public
6.48 km


