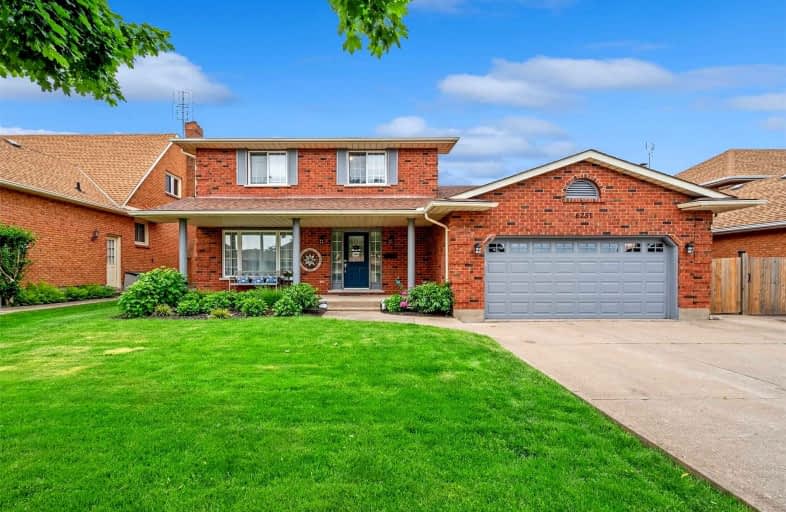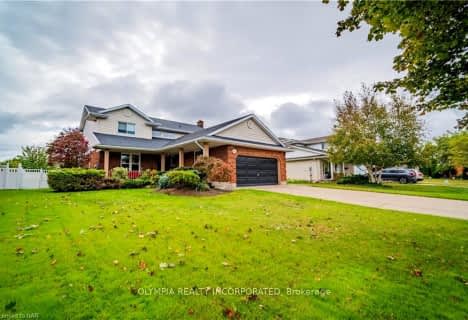
Victoria Public School
Elementary: PublicMartha Cullimore Public School
Elementary: PublicSt Gabriel Lalemant Catholic Elementary School
Elementary: CatholicMary Ward Catholic Elementary School
Elementary: CatholicJohn Marshall Public School
Elementary: PublicPrince Philip Public School
Elementary: PublicThorold Secondary School
Secondary: PublicWestlane Secondary School
Secondary: PublicStamford Collegiate
Secondary: PublicSaint Michael Catholic High School
Secondary: CatholicSaint Paul Catholic High School
Secondary: CatholicA N Myer Secondary School
Secondary: Public- 4 bath
- 3 bed
- 1500 sqft
4472 Kathleen Crescent, Niagara Falls, Ontario • L2H 3H8 • Niagara Falls
- 3 bath
- 4 bed
- 2500 sqft
8042 Oakridge Drive, Niagara Falls, Ontario • L2H 2W1 • Niagara Falls
- 4 bath
- 4 bed
- 1500 sqft
6977 McGill Street, Niagara Falls, Ontario • L2J 1L8 • Niagara Falls
- 2 bath
- 3 bed
- 1100 sqft
4563 Pinedale Drive, Niagara Falls, Ontario • L2E 6M6 • Niagara Falls














